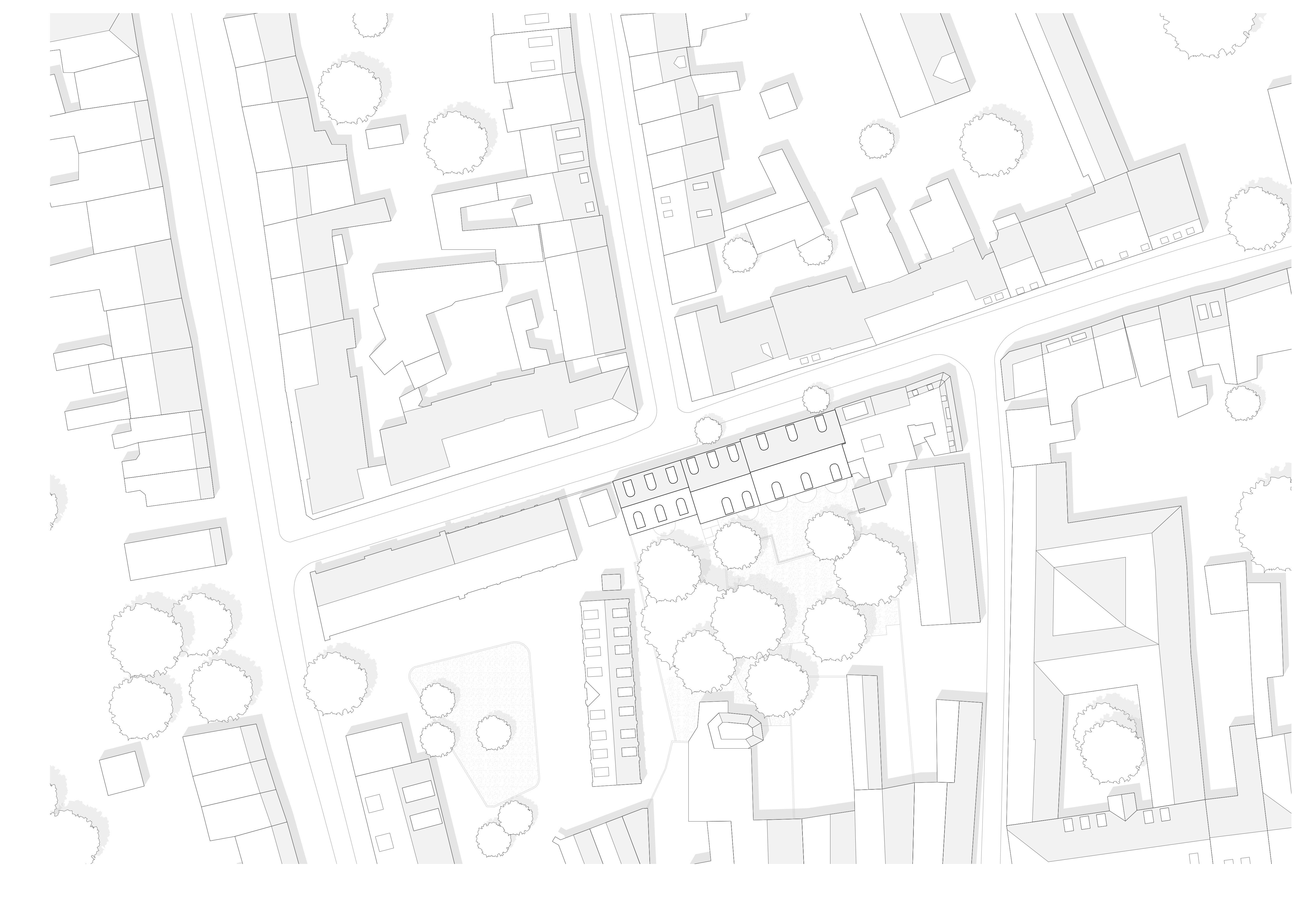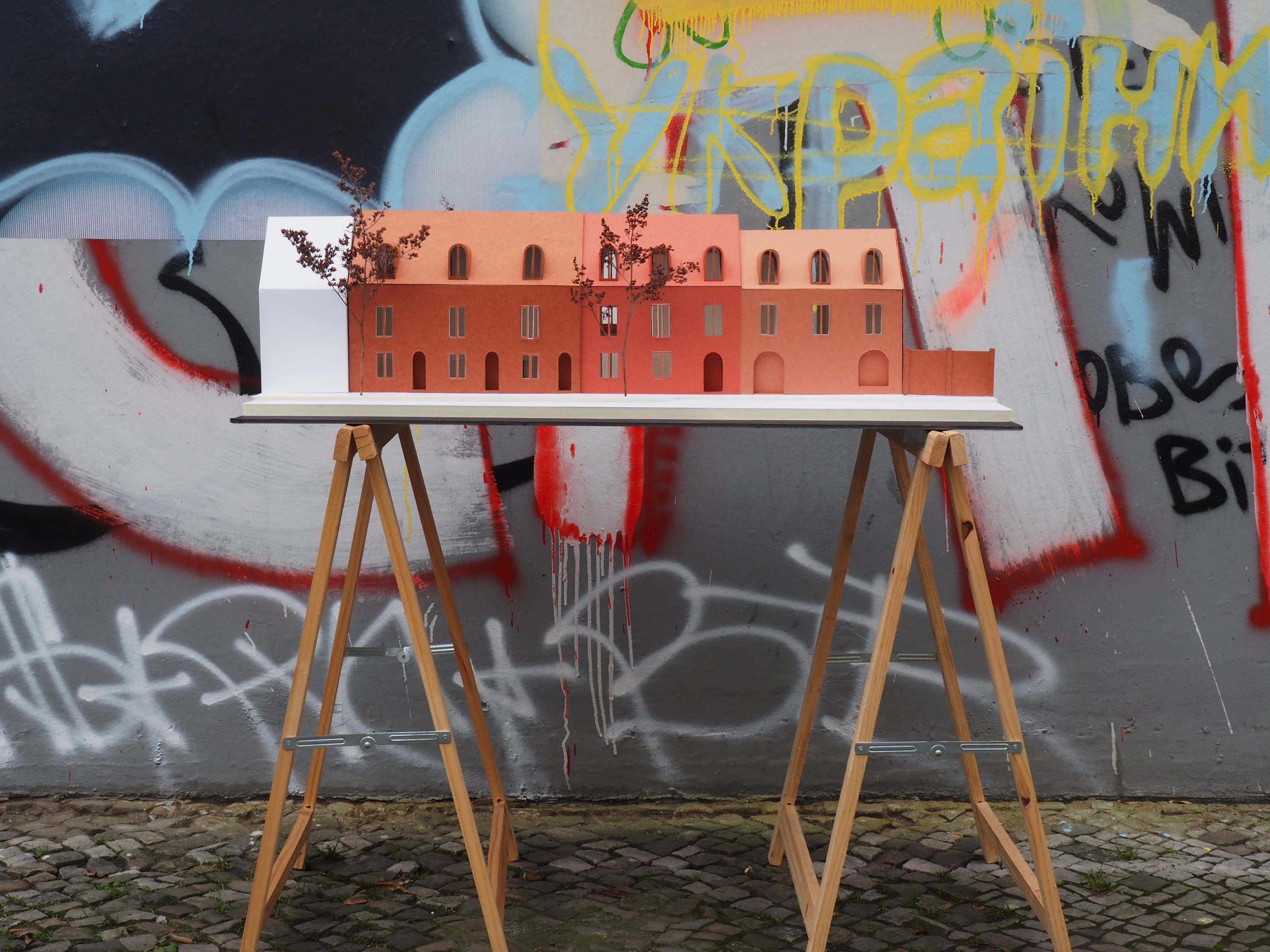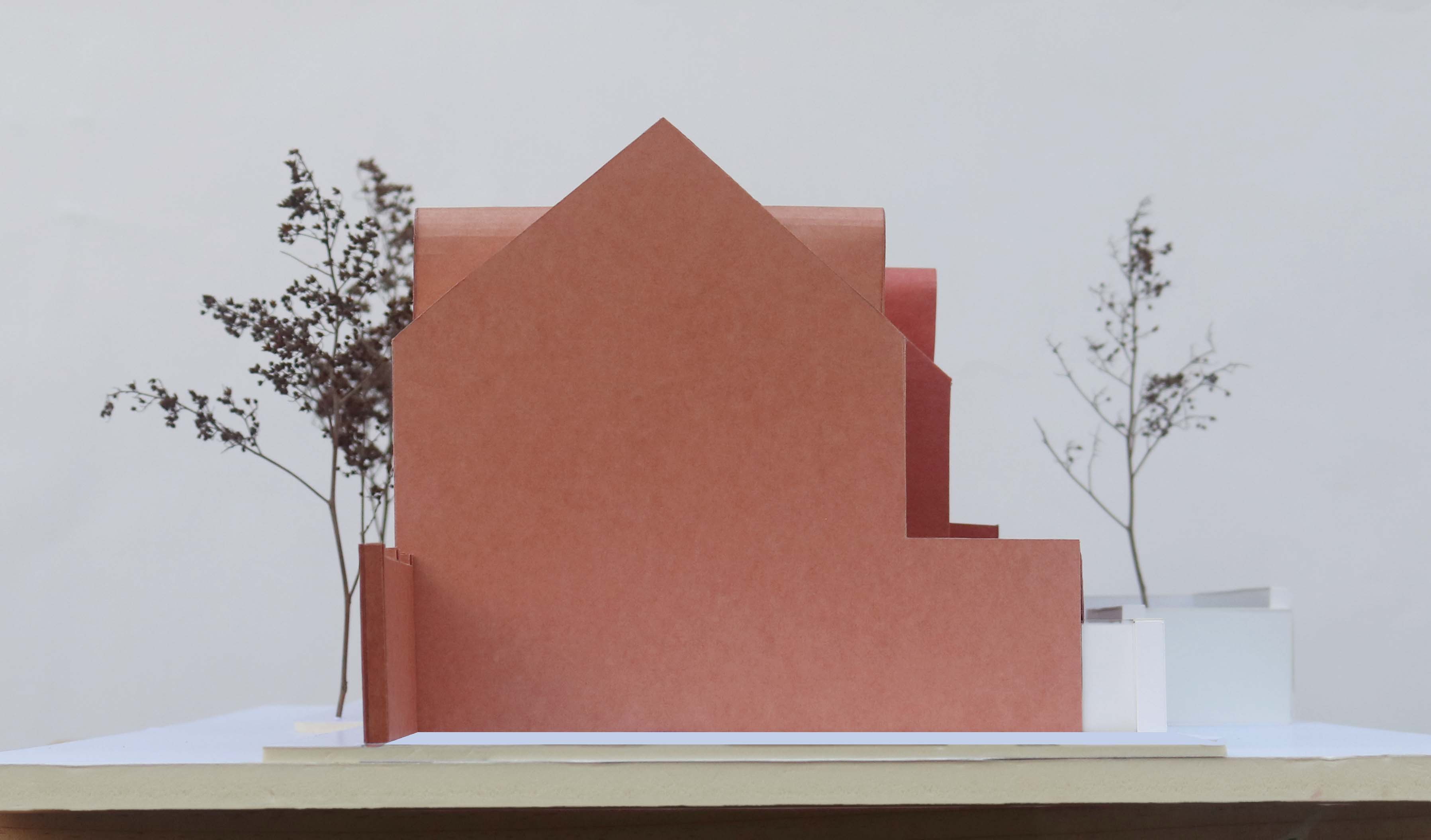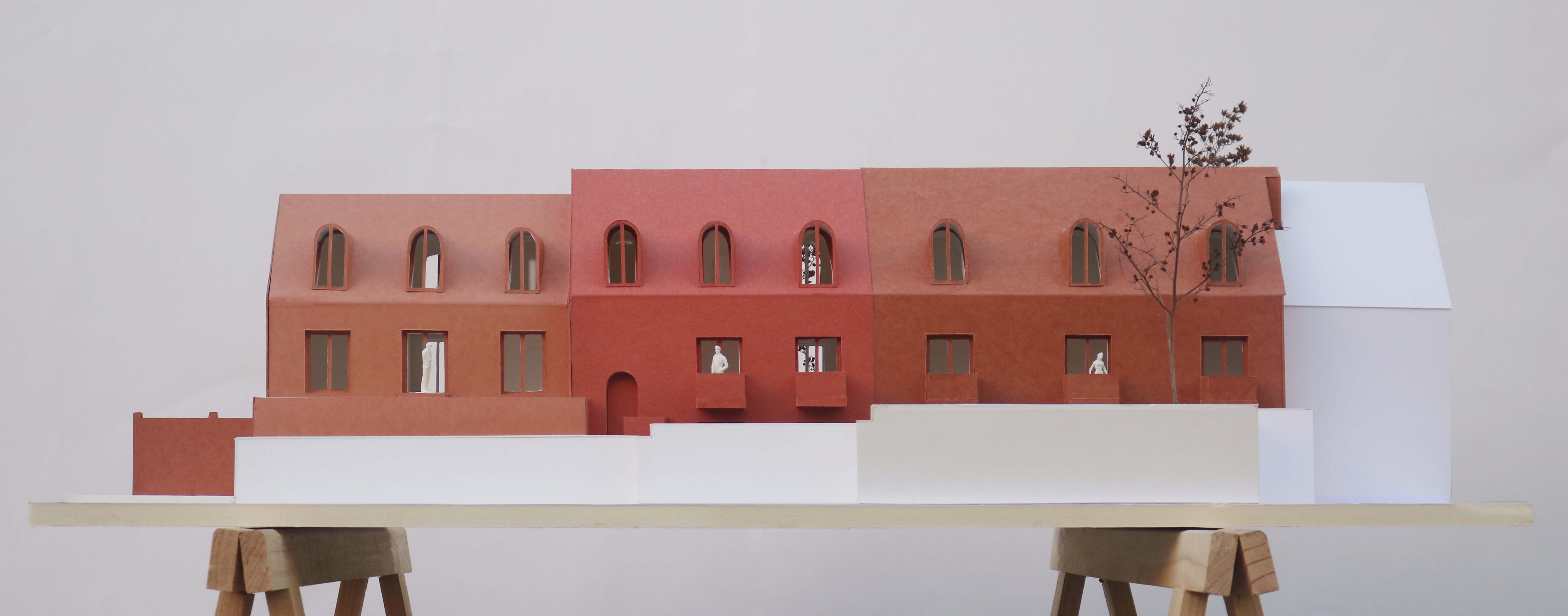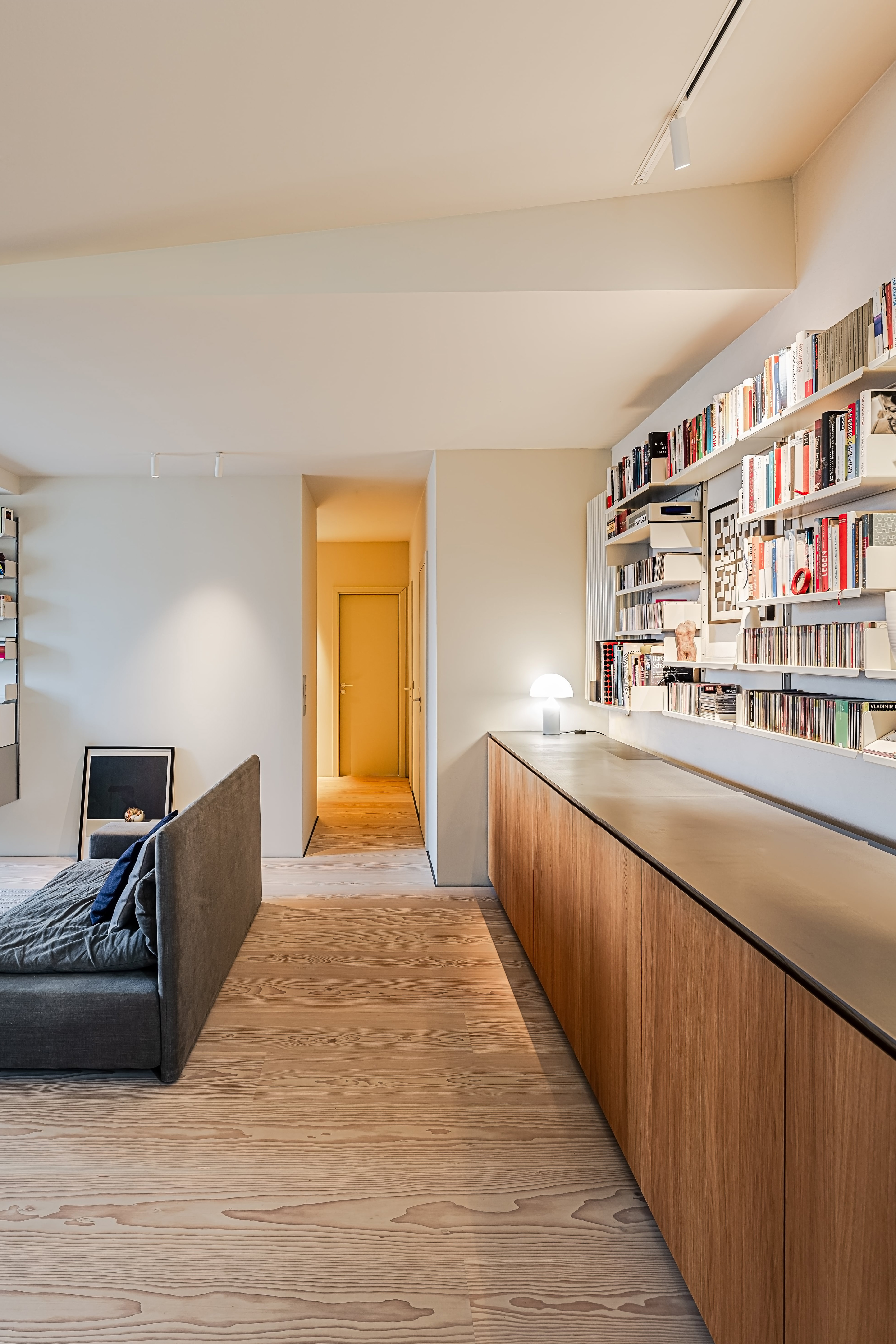A new multi-family
residential building is being constructed in the historic old town of Wismar, a
UNESCO World Heritage site. In keeping with its location within this culturally
significant ensemble, the design adopts the formal principles of the surrounding
buildings. The central urban design idea is to divide the building into three
volumes, responding to the adjacent small-scale, parcelled context. In total,
eight residential units of varying sizes are created. In line with the
traditional construction in Wismar’s old town, the building is finished with a
smooth plaster façade.
The
building is constructed using a solid hybrid method. Exterior walls consist of
plastered monolithic hollow clay blocks.


