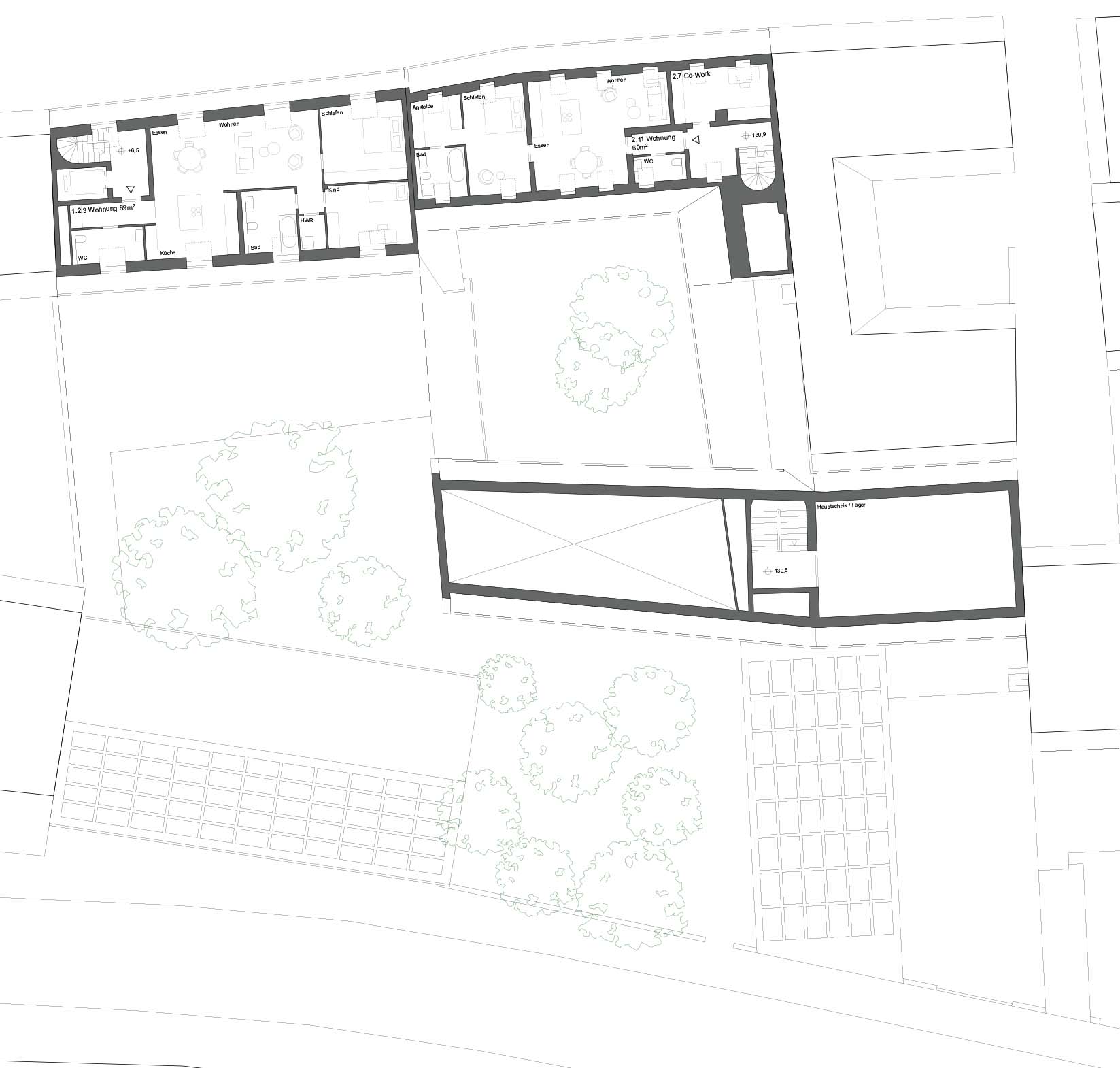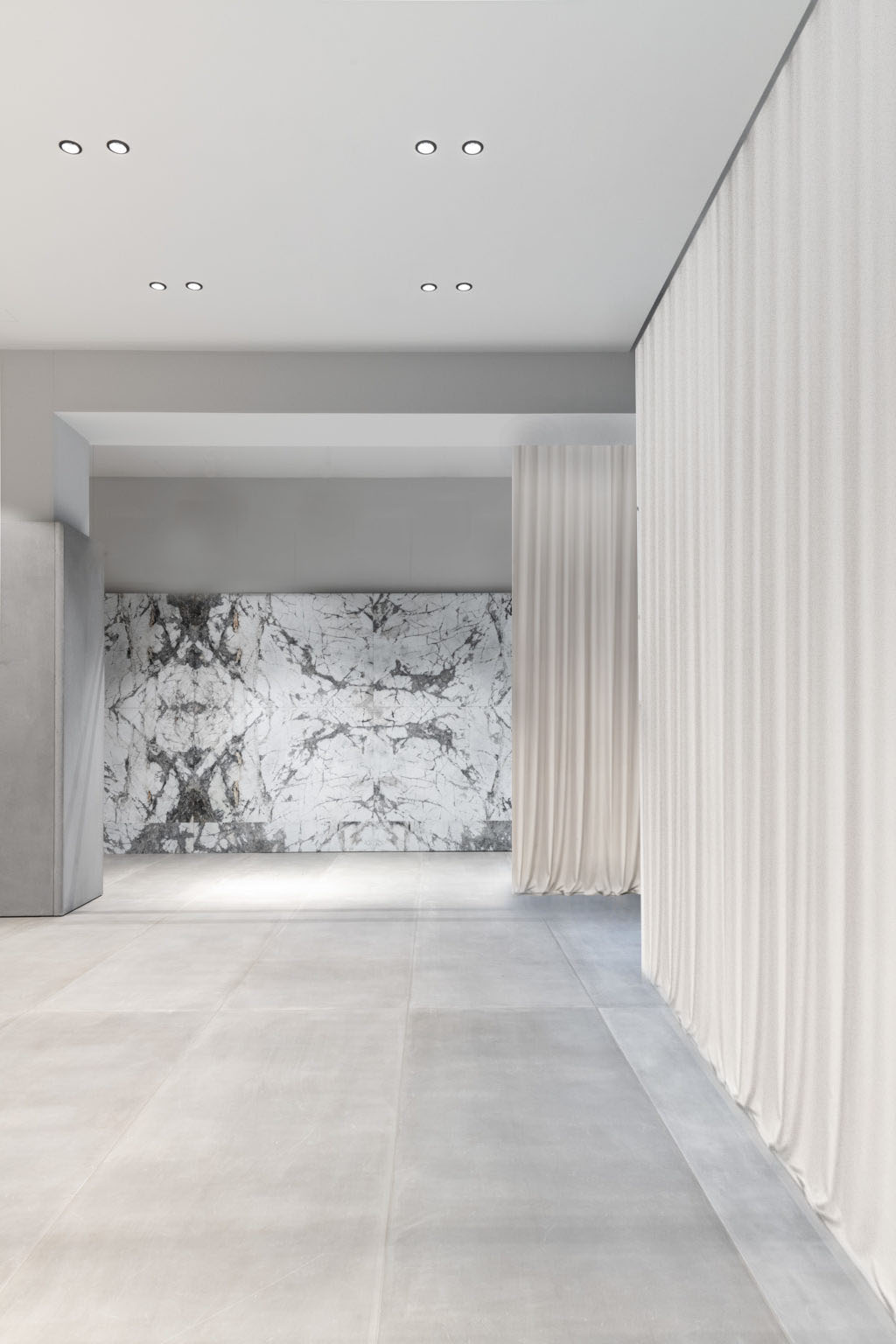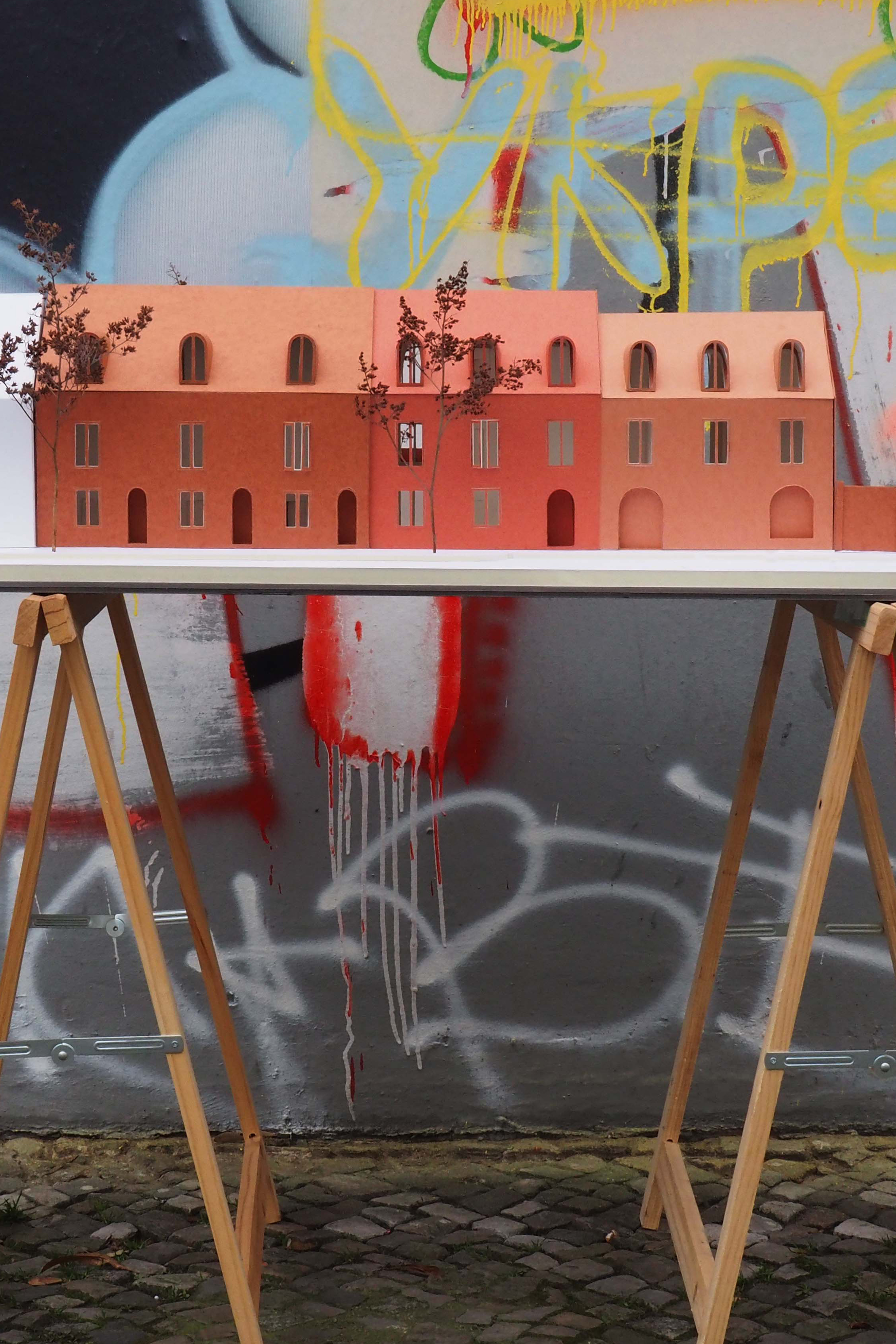The construction of the new village shop on Wallertheim’s
marketplace aims to strengthen local infrastructure and revitalize the historic
town center. The new building integrates harmoniously into the existing urban
fabric, forming—together with the surrounding structures—a coherent ensemble of
new public spaces: the market
square, the wine
courtyard, the community
courtyard, and the garden
courtyard. Each offers distinct spatial qualities that foster
interaction, culture, and community life.
The village
shop functions as a new focal point within the town center.
Transparent façades, flexible layouts, and an open structural concept establish
fluid connections between the marketplace, courtyards, and interior retail
areas. The ensemble is complemented by residential units, office spaces, and
shared community facilities.
In the refurbishment
of the historic property at Marktplatz 3, great emphasis is
placed on a sensitive and respectful approach to the existing building fabric.
The design introduces community rooms, youth spaces, co-working areas, and an
event hall within the converted barn—all linked by barrier-free circulation and
a lively inner courtyard.
The landscape
design enhances the quality of public space through continuous
paving, tree plantings, and generous seating zones. The marketplace is
traffic-calmed and adaptable for markets, cultural events, and the traditional Kerwe fair, reinforcing its role as
a multifunctional civic space.
Sustainability is a guiding
principle throughout the project: energy-efficient construction methods, timber
structures, photovoltaic panels, and heat pump systems ensure environmentally
responsible operation and long-term durability.
The project creates a contemporary, community-oriented
center for Wallertheim—a
cohesive space that unites everyday life, social exchange, and local identity.










