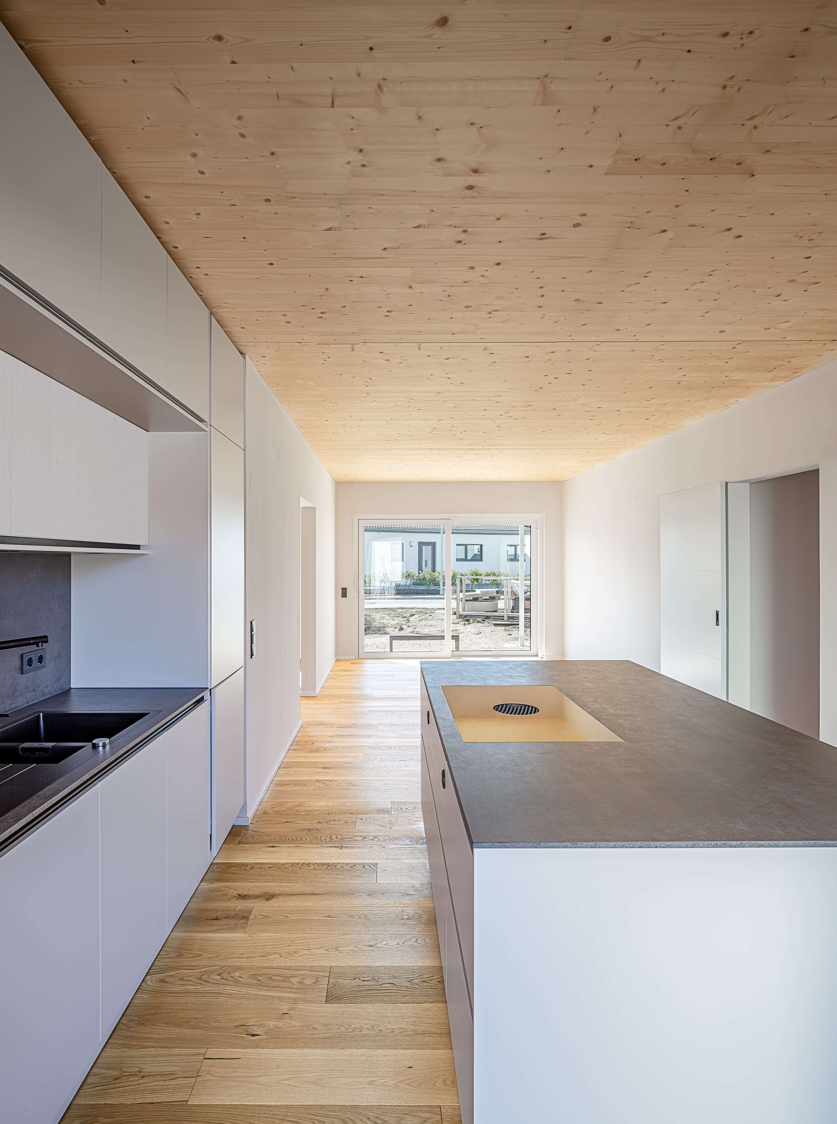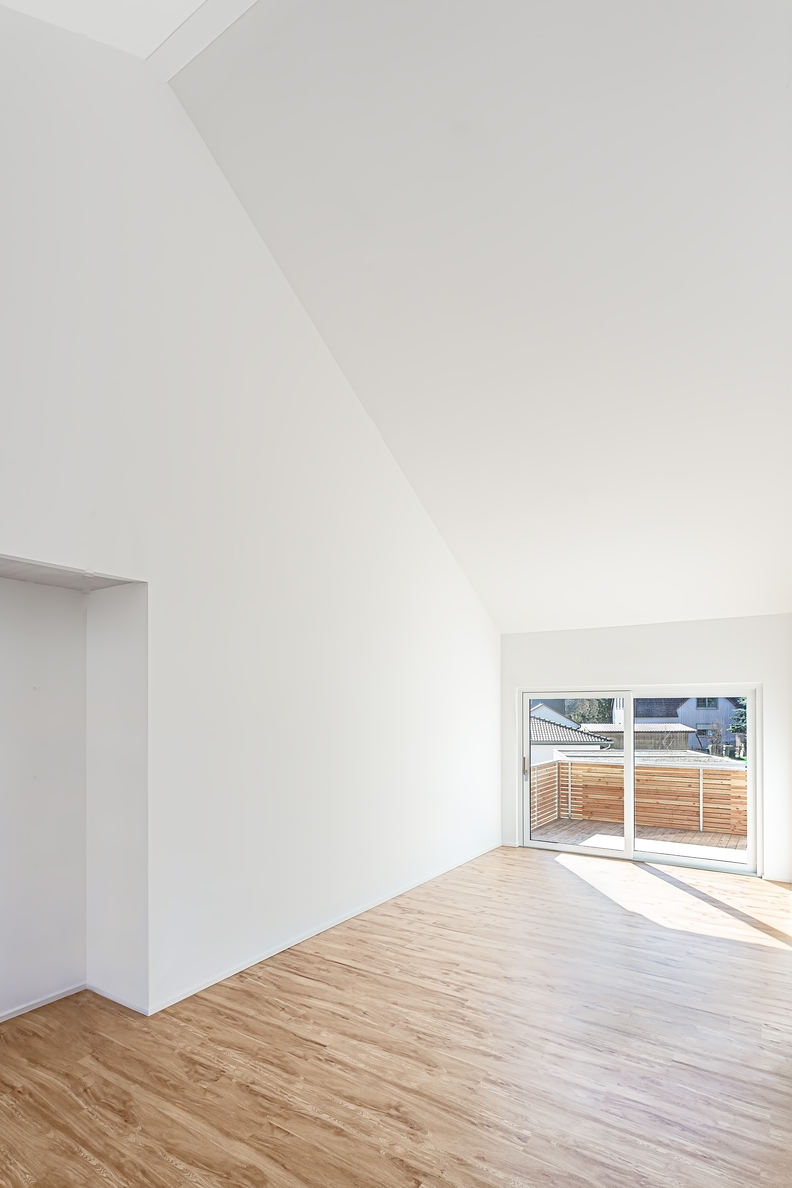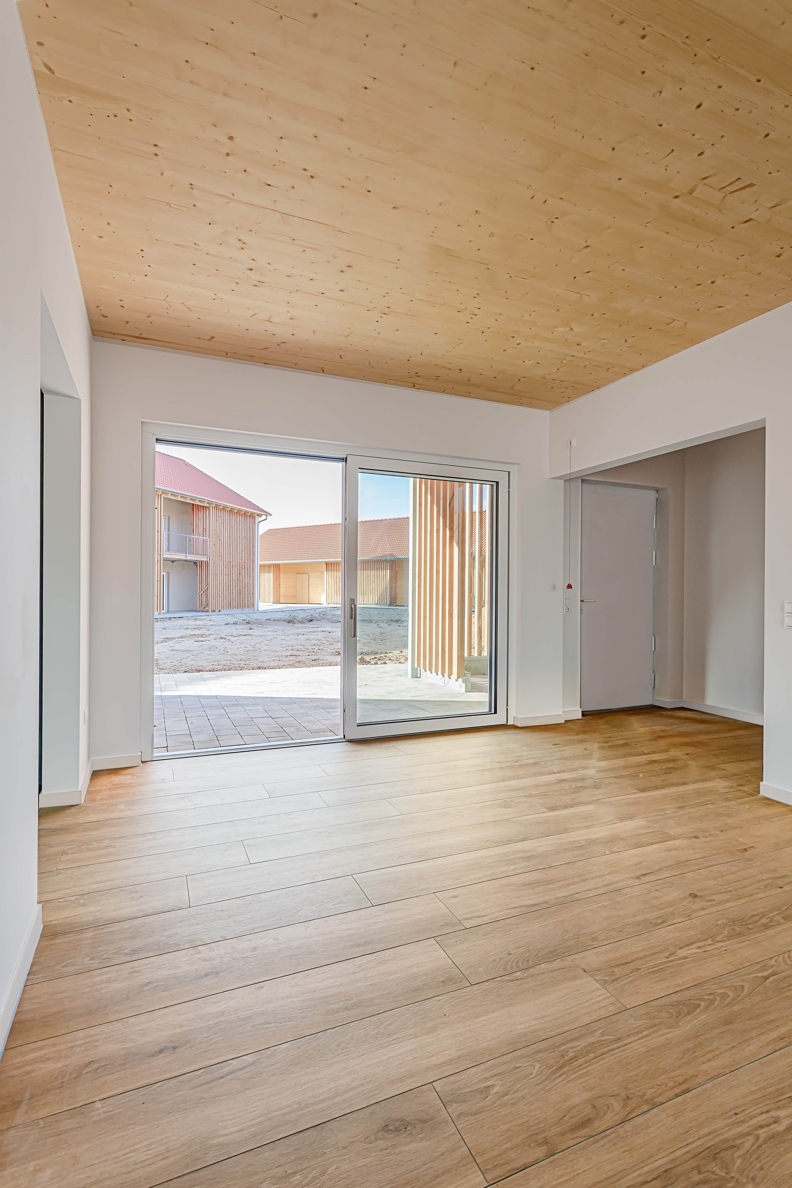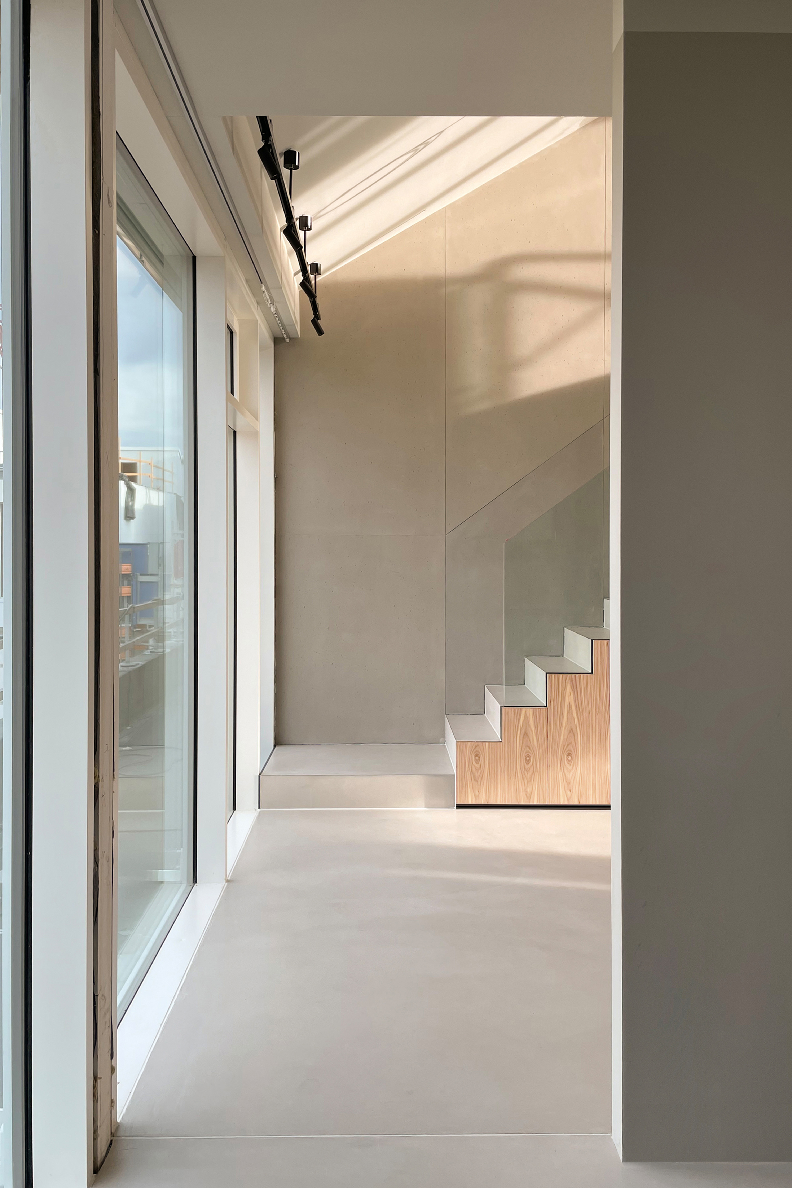The design for the integrative
residential project in Franconian Petersaurach takes up the regional tradition
of the three-sided farmyard and encloses, with a community house and two
residential houses, the versatile jointly used area, while in the area in front
of the ensemble a village square also invites and integrates the neighborhood.
Cubature, scale, and materiality take up traditional forms and building
materials and thus integrate the construction project despite its locally still
unusual and visionary social approach.
Eleven residential units are divided with
optimal east-west orientation and front porches onto the two-story buildings,
while the community house accommodates practice rooms, guest rooms, and common
room as well as, in the uninsulated building part, parking spaces and workshop
rooms. With regard to the age of the residents, all apartments were planned
barrier-free and with elevators.
All buildings are constructed in
timber construction on a shallow foundation. The interior finish is also
planned in wood, while the external walls are mineral-insulated and plastered
in light grey. The traditional covering with beaver-tail tiles rounds off the
material concept holistically. The sustainable building services concept
achieves, with decentralized ventilation with highly efficient heat recovery, a
high insulation standard as well as a low-temperature heating system, the KfW
40 standard. Solar collector and photovoltaic elements on the roof surface
generate hot water and electricity.













