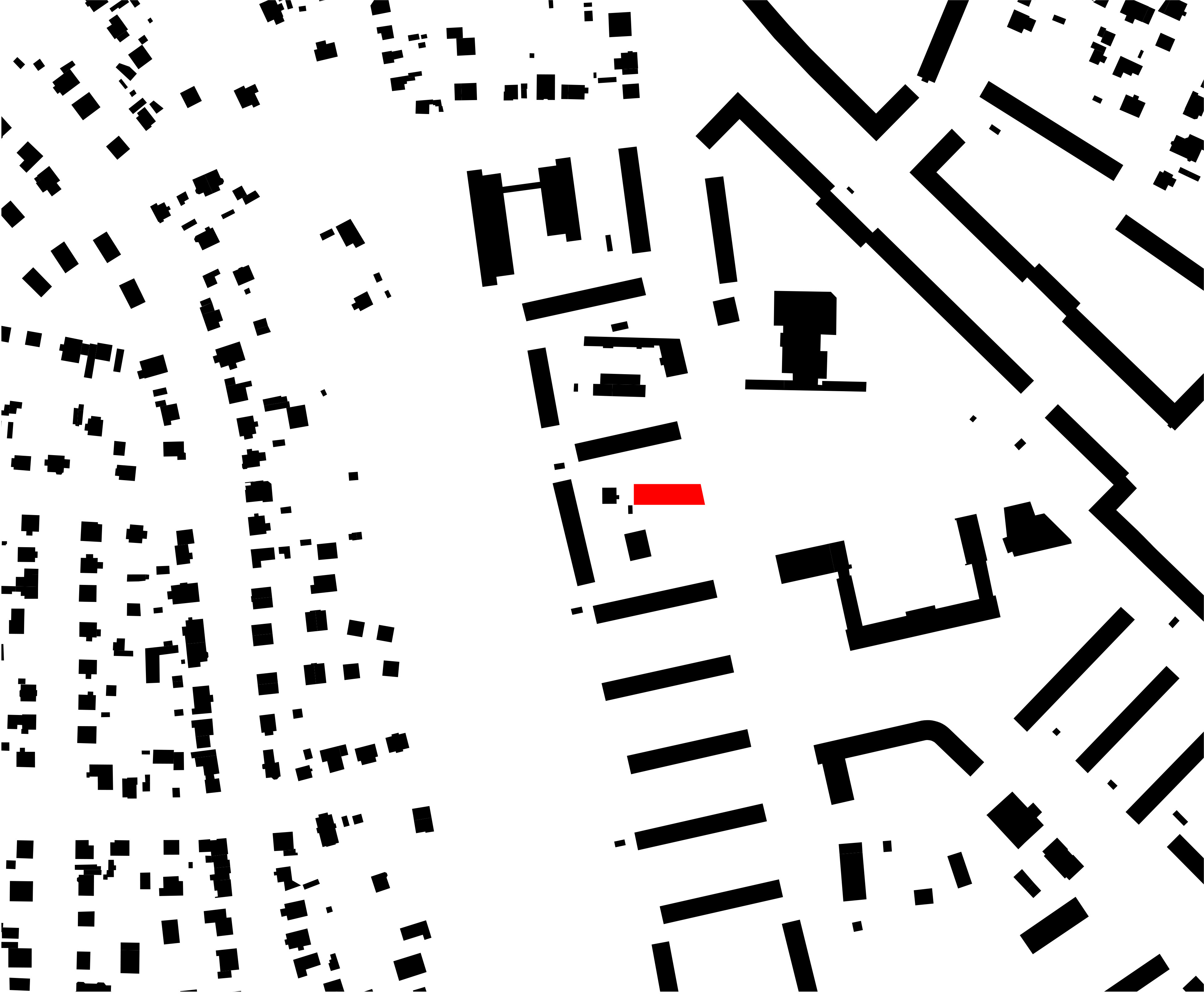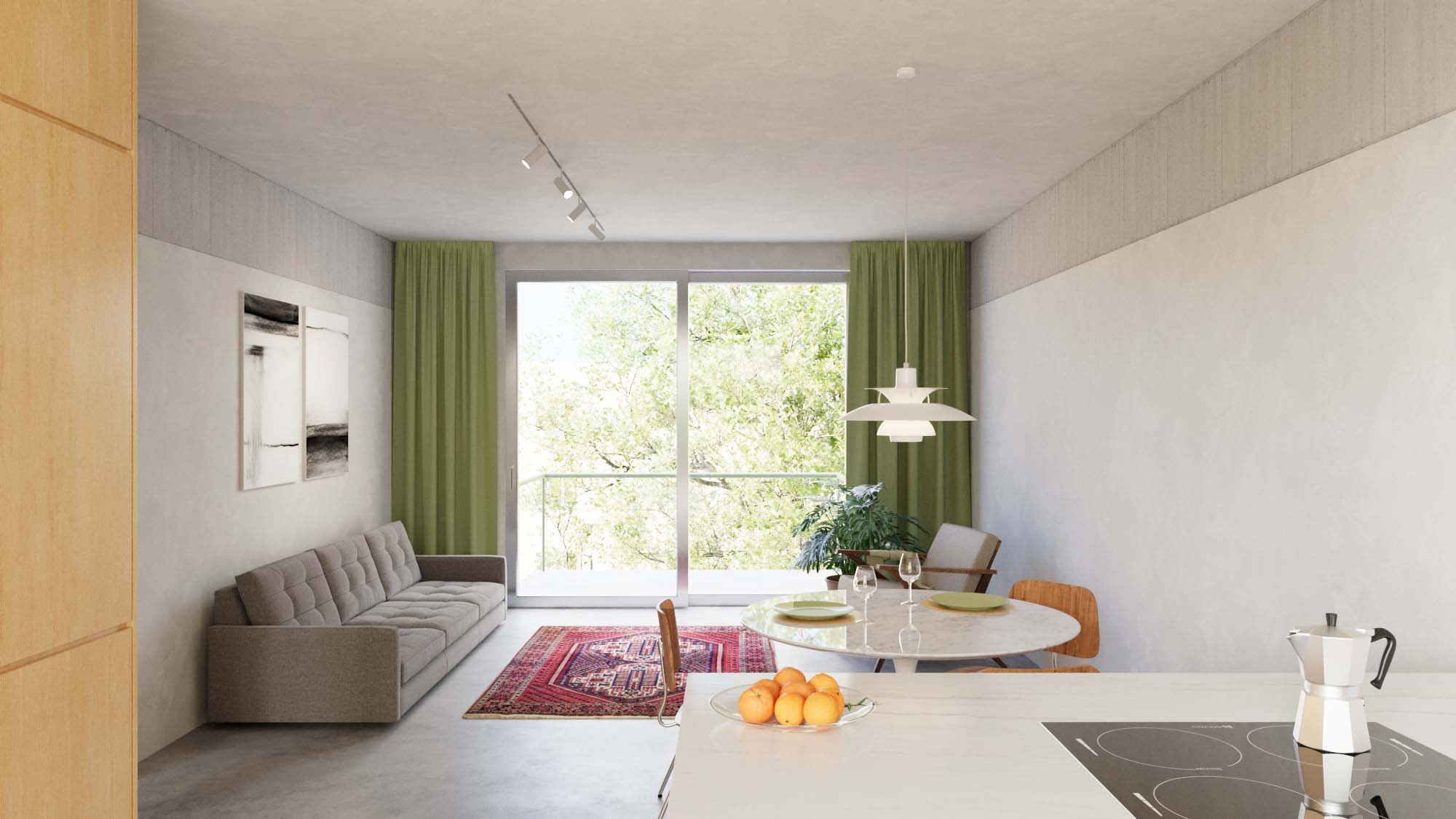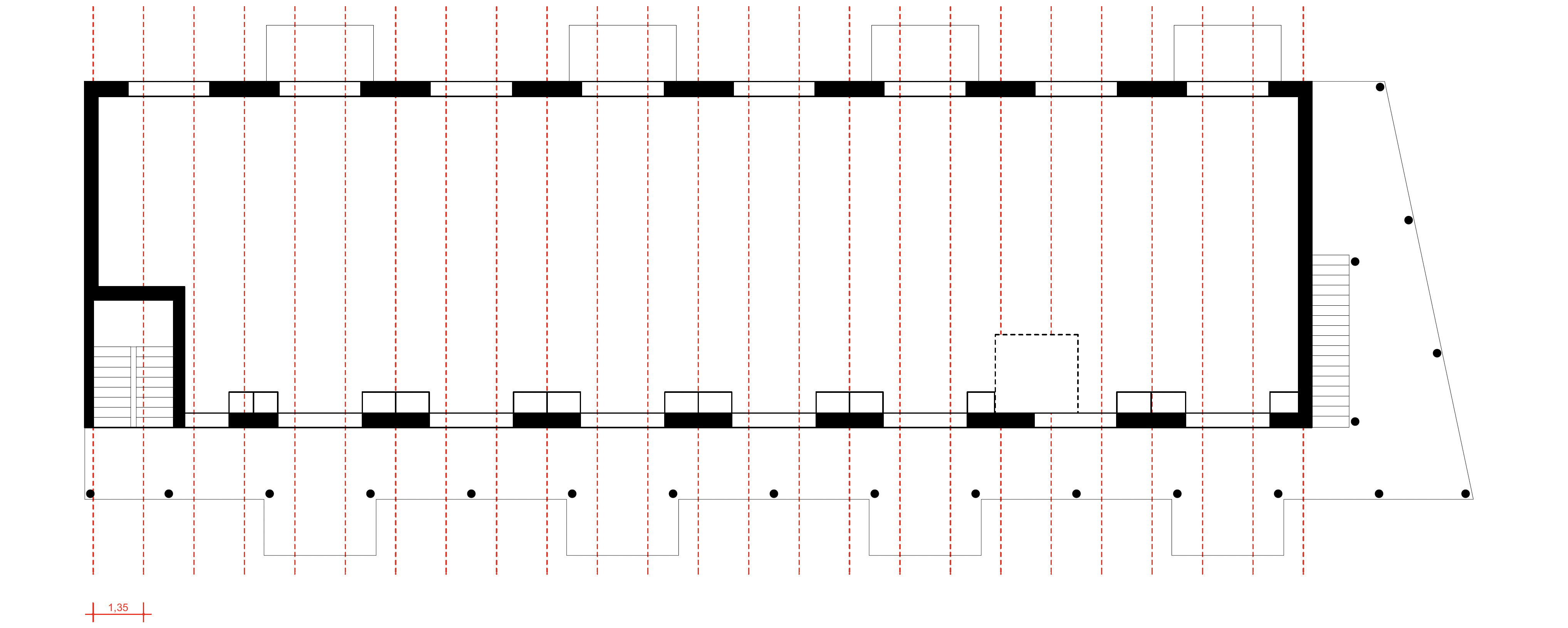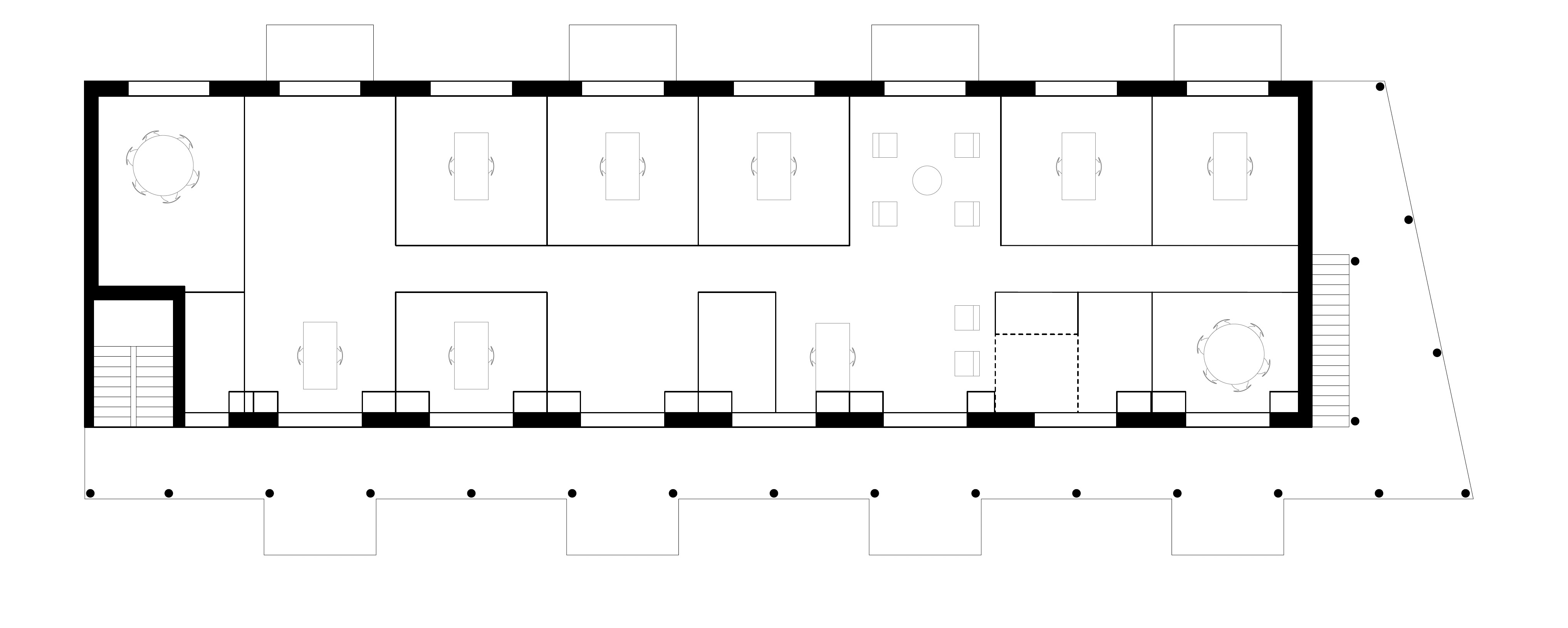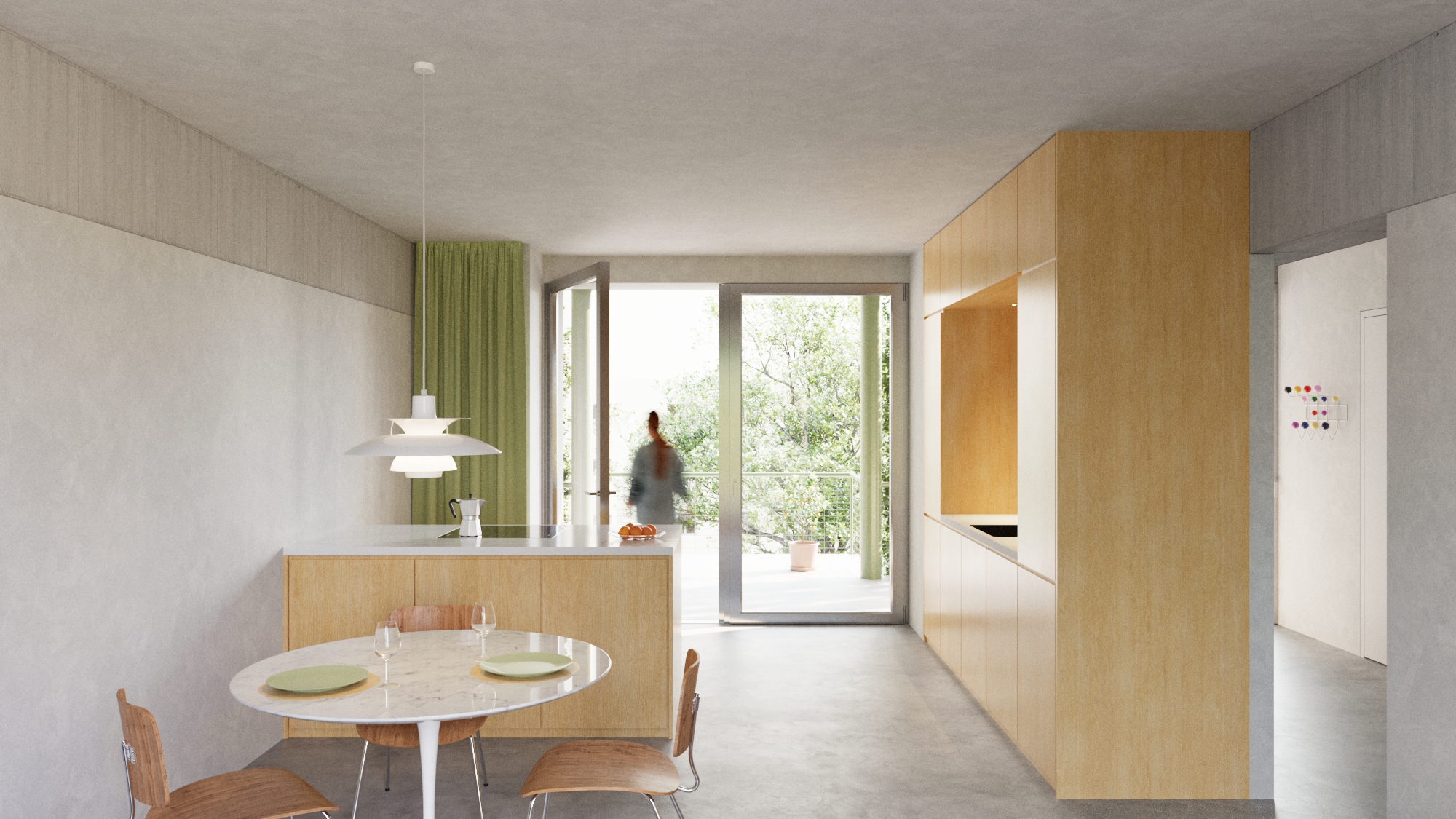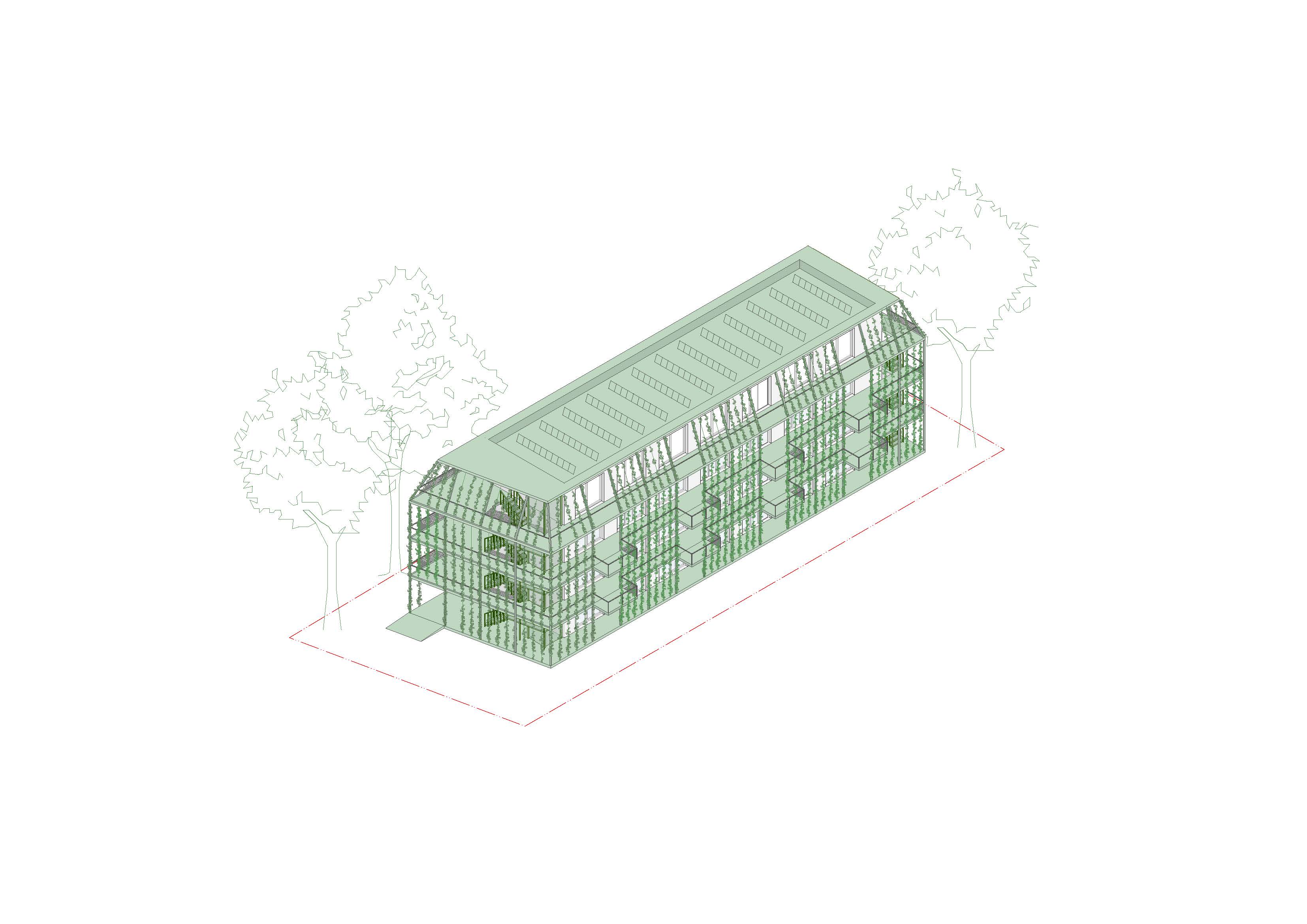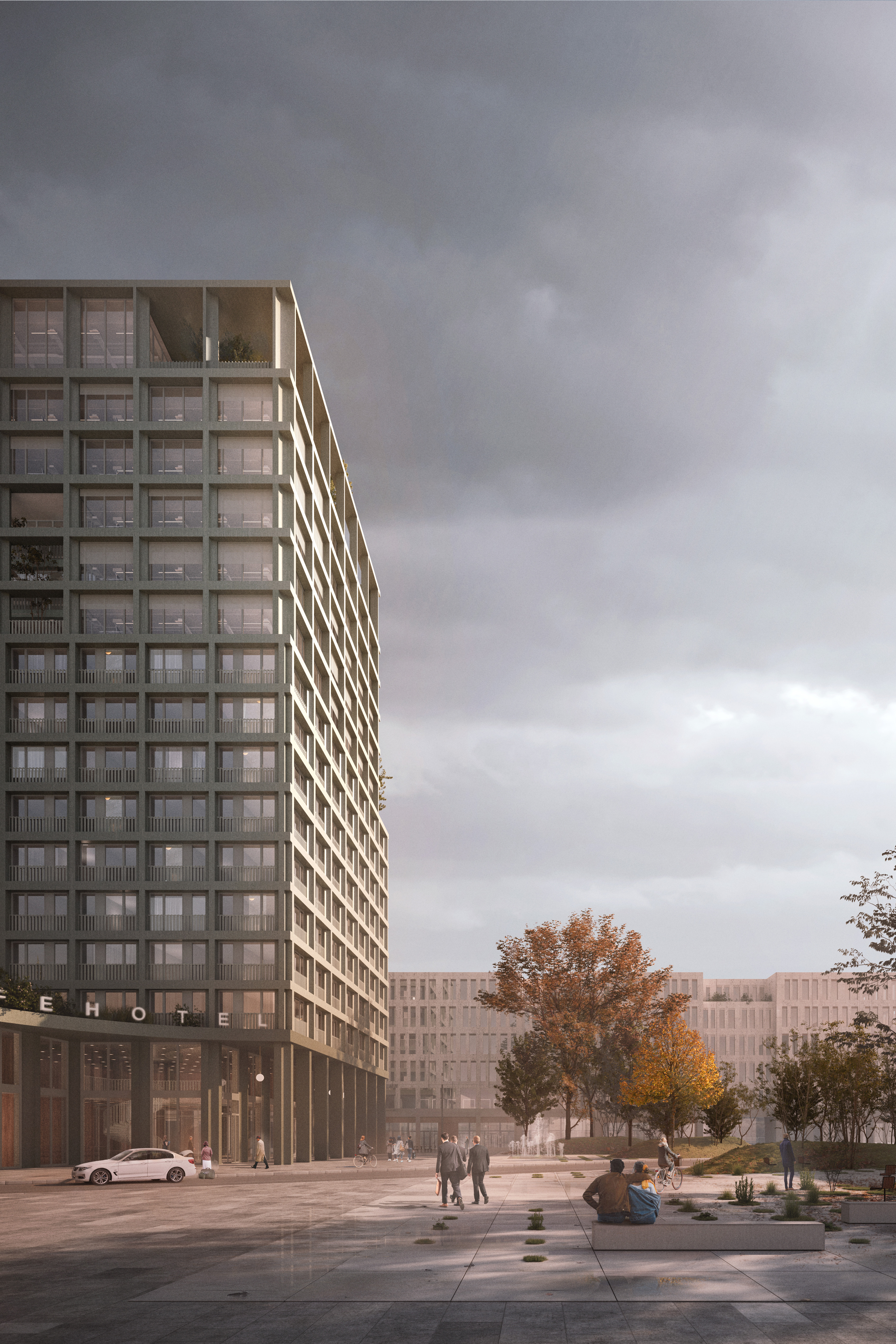
PERGOLA KÖPENICK
Location: Berlin-Köpenick, Germany
Type: Residential
Project period: 2022-2024
Status: in progress
Area: 2.490 m2 GFA
Phases: LP1 - LP5
Client: TB Immobilien KS228 GmbH
Architects: Kirchberger & Wiegner Rohde

The site on Kaulsdorfer Straße in Berlin-Köpenick is surrounded by 1970s linear buildings and lies in close proximity to the green banks of the Wuhle river. The building volume is oriented perfectly along the east-west axis, picking up on the structure of the originally late-19th-century plot division.
The concept of the building is fully based on a sustainable floor plan and construction principle. A significantly extended lifespan is to be ensured through a robust structural shell and thoughtfully positioned service shafts. The building is planned as a skeleton structure, allowing the internal floor plan layout to be changed flexibly at a later stage.
To separate circulation from the structural system, an access balcony (Laubengang) wraps around two sides of the solid building volume. These pergola levels are enhanced with additional balconies, widened areas on the east side, and vertical greenery, adding spatial and recreational quality. On the top floor, the columns of the access balconies are angled to suggest a distinctive roof motif.

