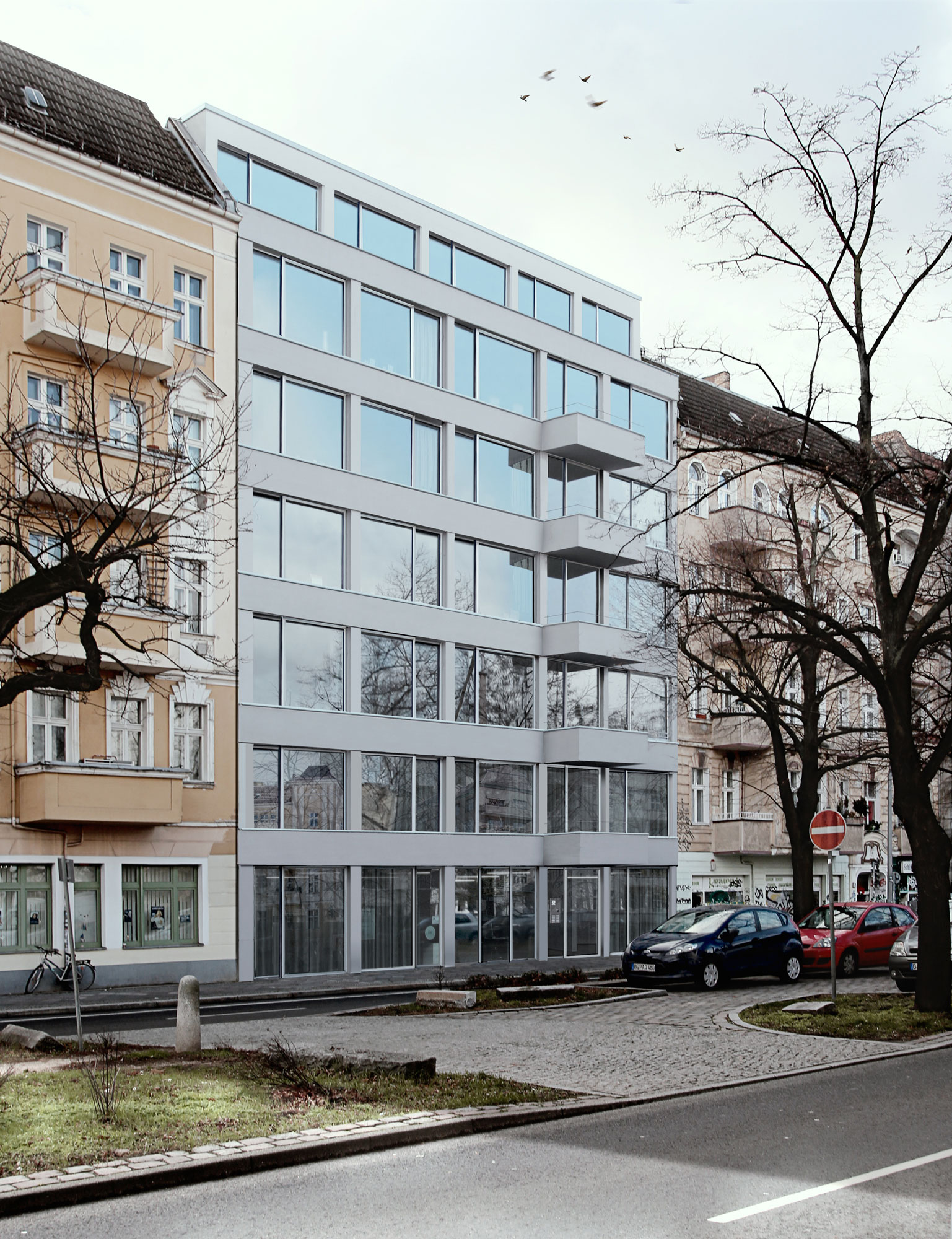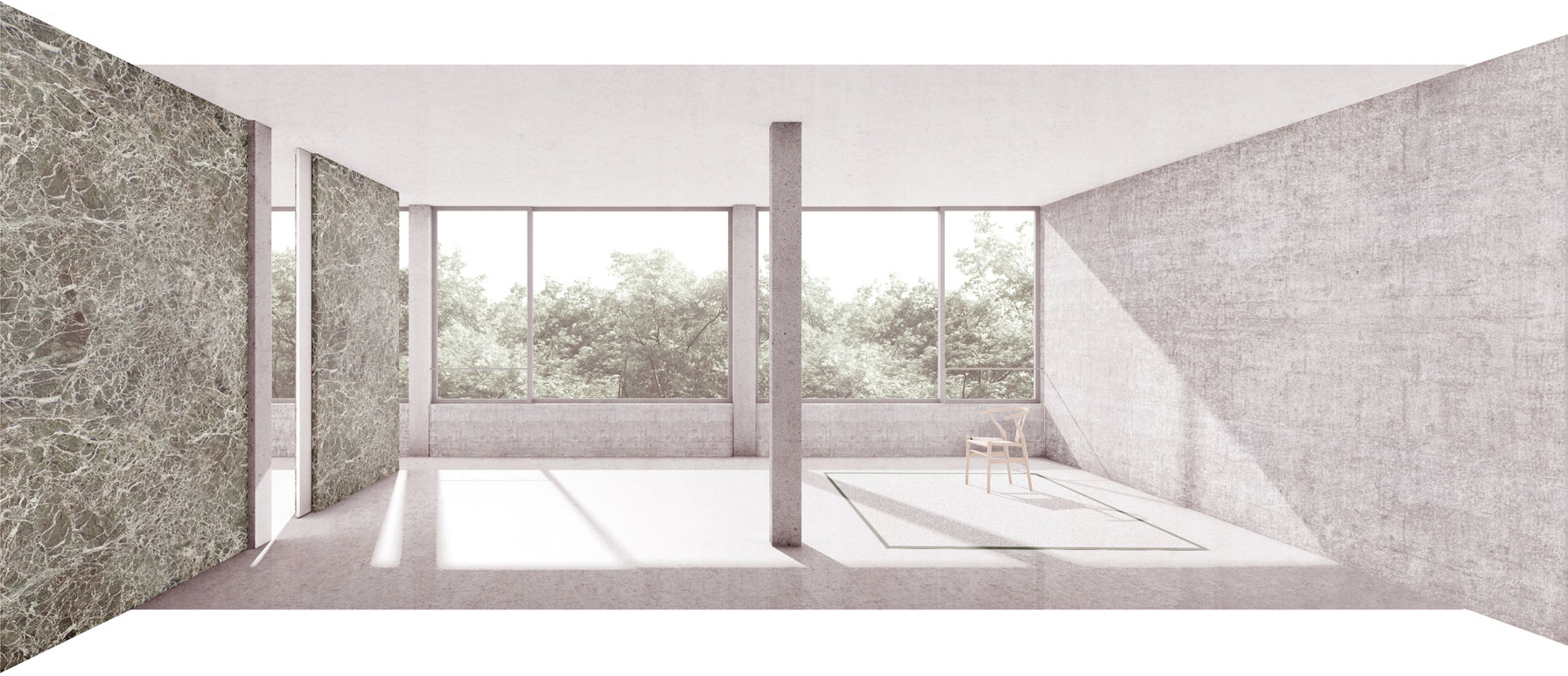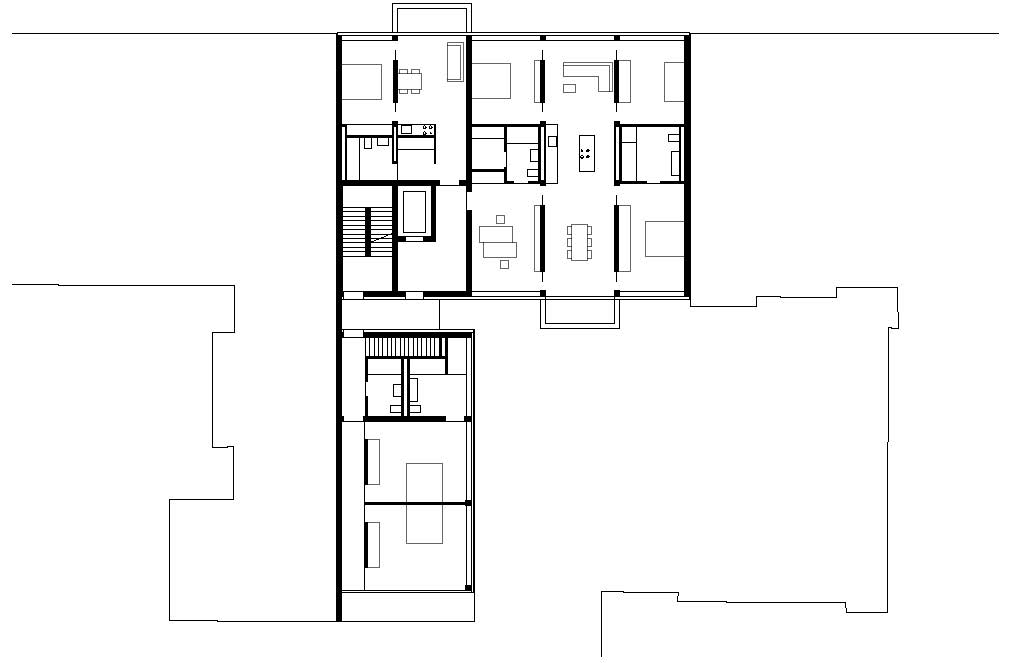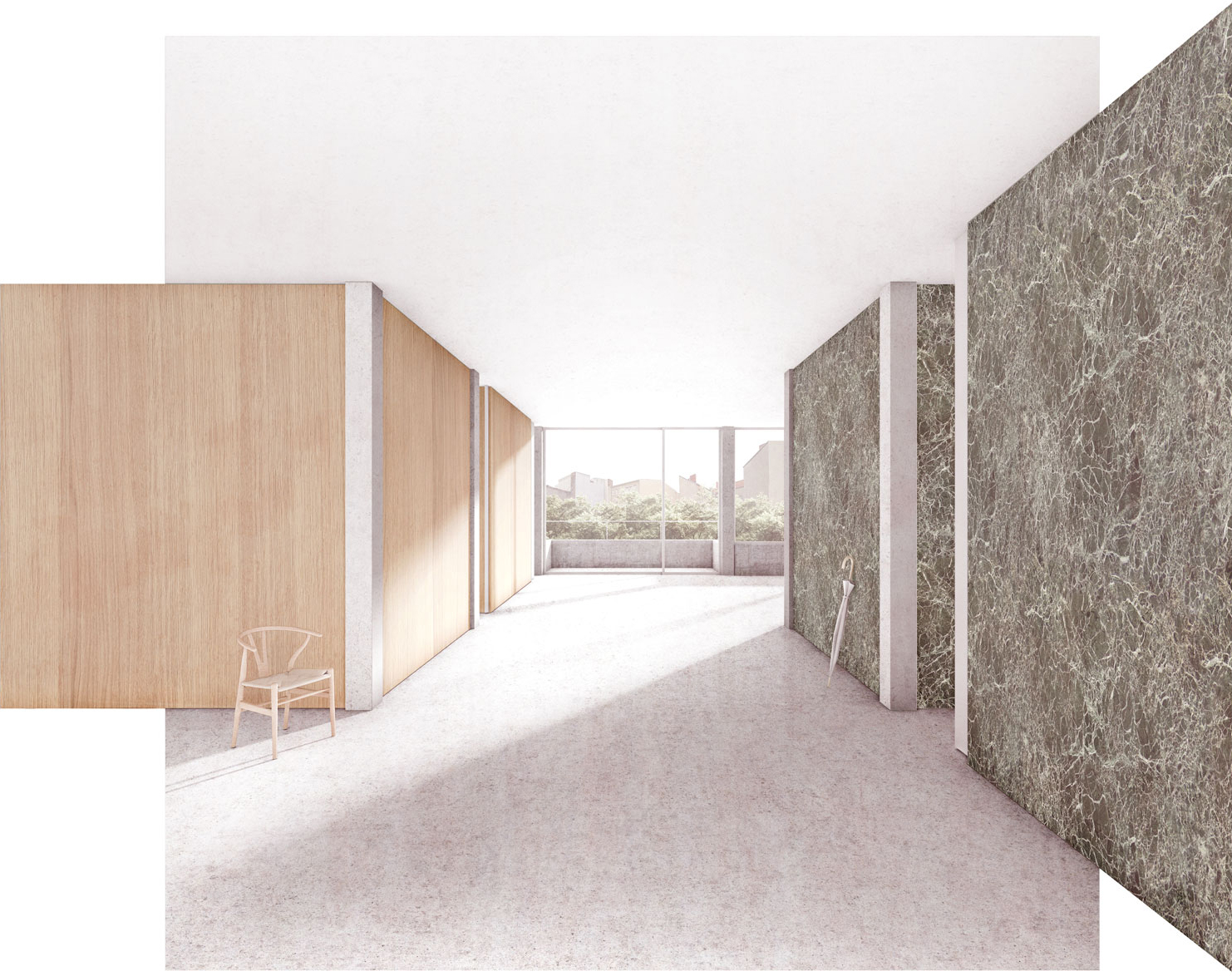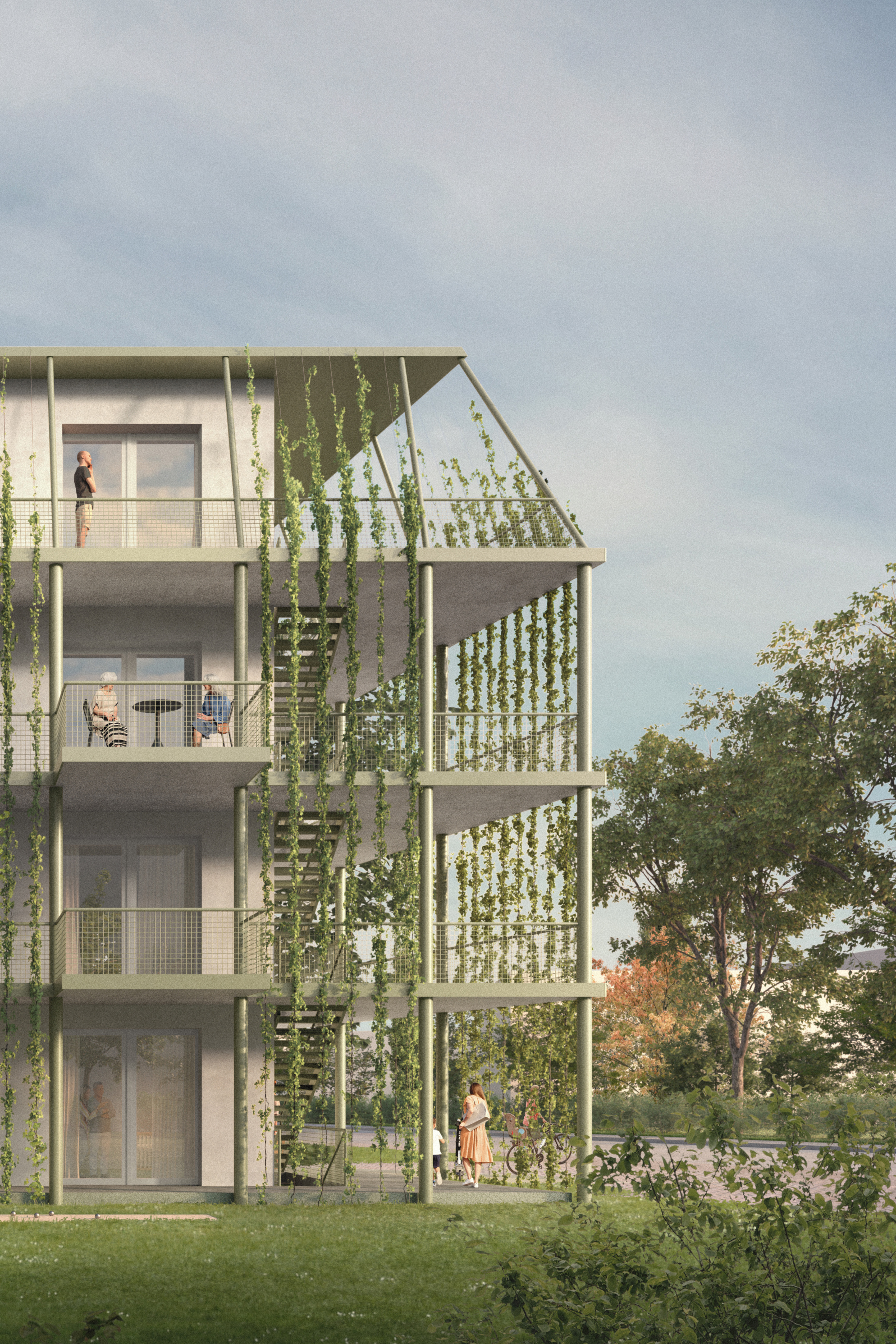The evolved urban structure of Berlin is characterized by perimeter block development and the typical Gründerzeit(Wilhelminian-era) building style. The courtyards within these blocks are often enclosed by a diverse mix of manufacturing and craft buildings. Today, these manufacturing buildings frequently serve as a backdrop for unique living concepts and customized floor plans. They offer spacious, modular interiors, ample daylight through large windows, and an aesthetic that oscillates between industrial charm and contemporary minimalism.
This is where the SCH32 project begins. With an aesthetic that still conveys the raw urbanity of old Prenzlauer Berg and a strong spatial clarity, it aims to create spaces that provide the freedom and opportunity to turn one’s home into a truly individual place of life.
A column-based structural system with rational spans creates room for maximum floor plan flexibility, as all interior partition walls can be realized as lightweight, non-load-bearing walls within the structural grid. The apartment layouts are variable in two ways: firstly, the size of the units can be adjusted; secondly, the number of rooms and the orientation of the living spaces can be individually configured. In the garden building, there is also the option to realize either maisonette apartments or single-level units.
The facade is designed to accommodate these internal variations. As a ribbon facade with low parapets, it both shields the living spaces from street life and simultaneously creates maximum openness, allowing ample natural light and generous views.
