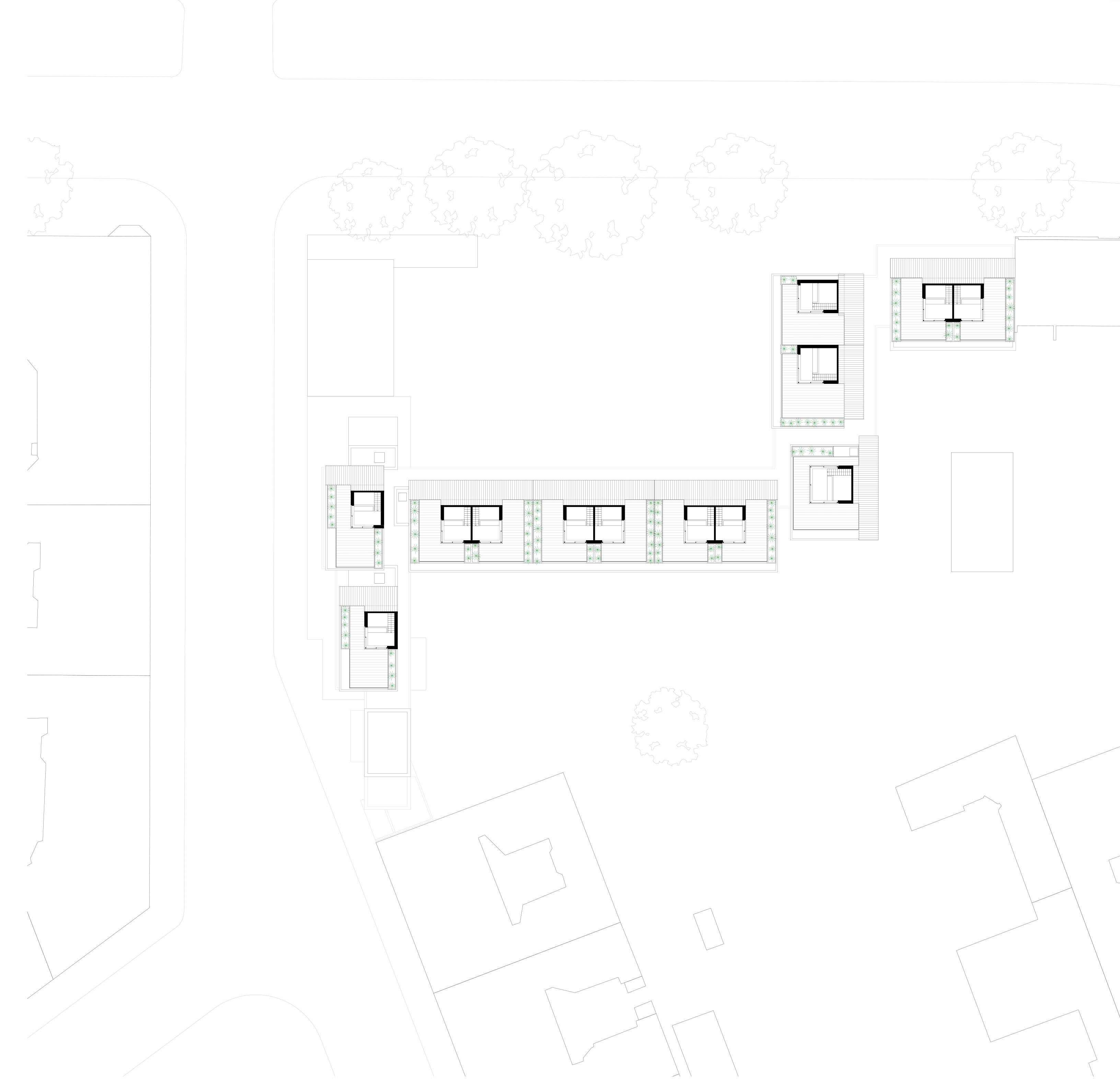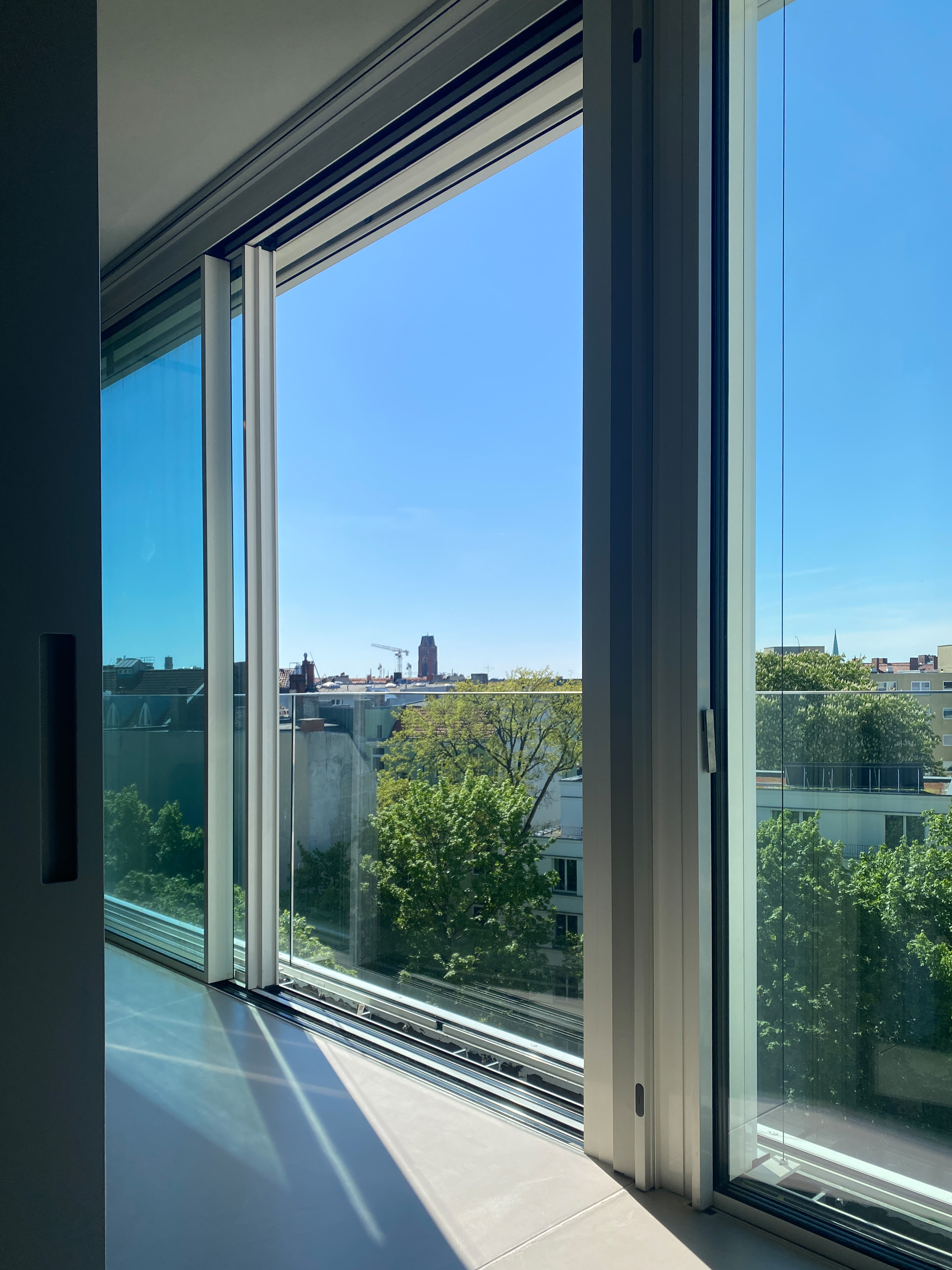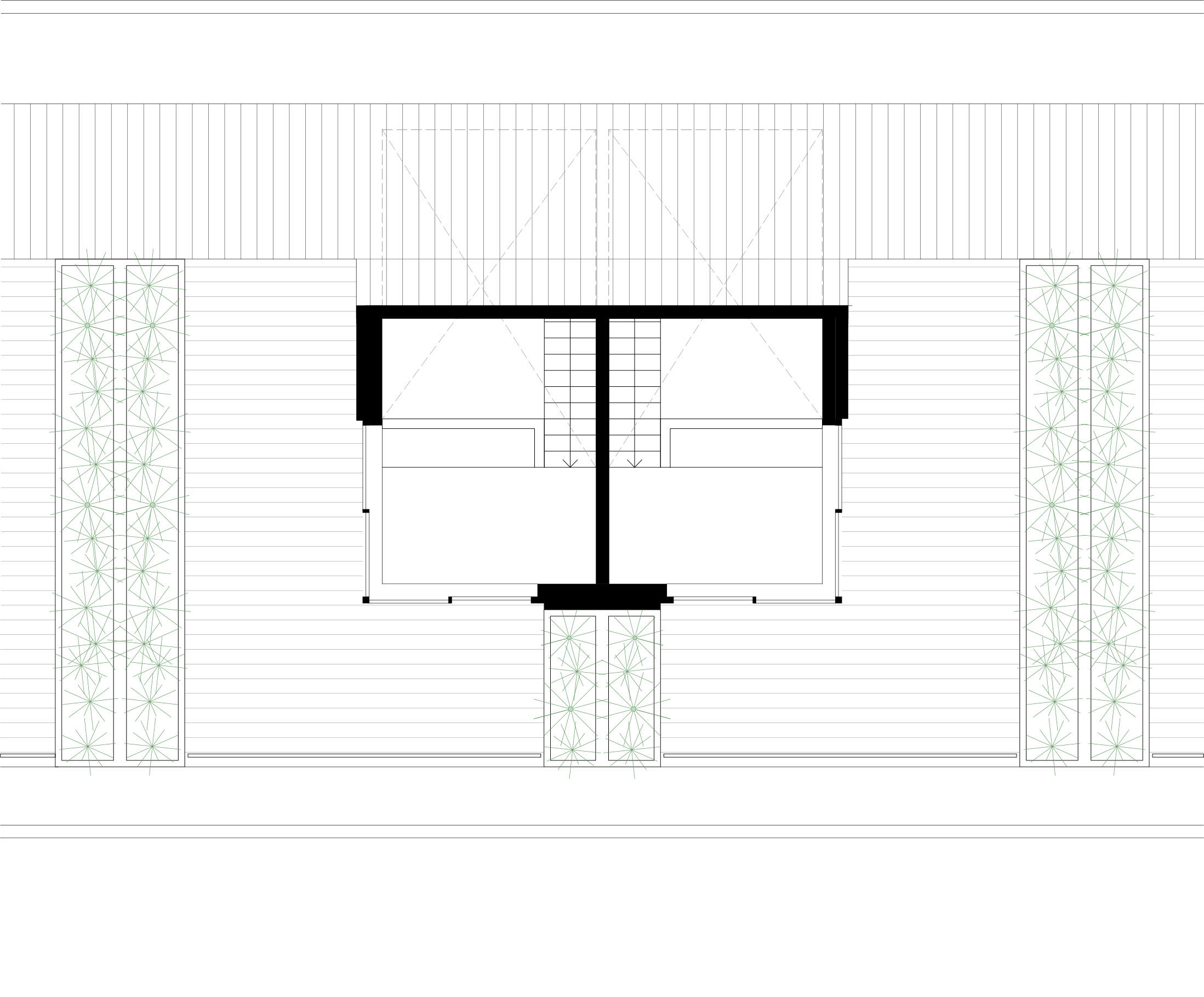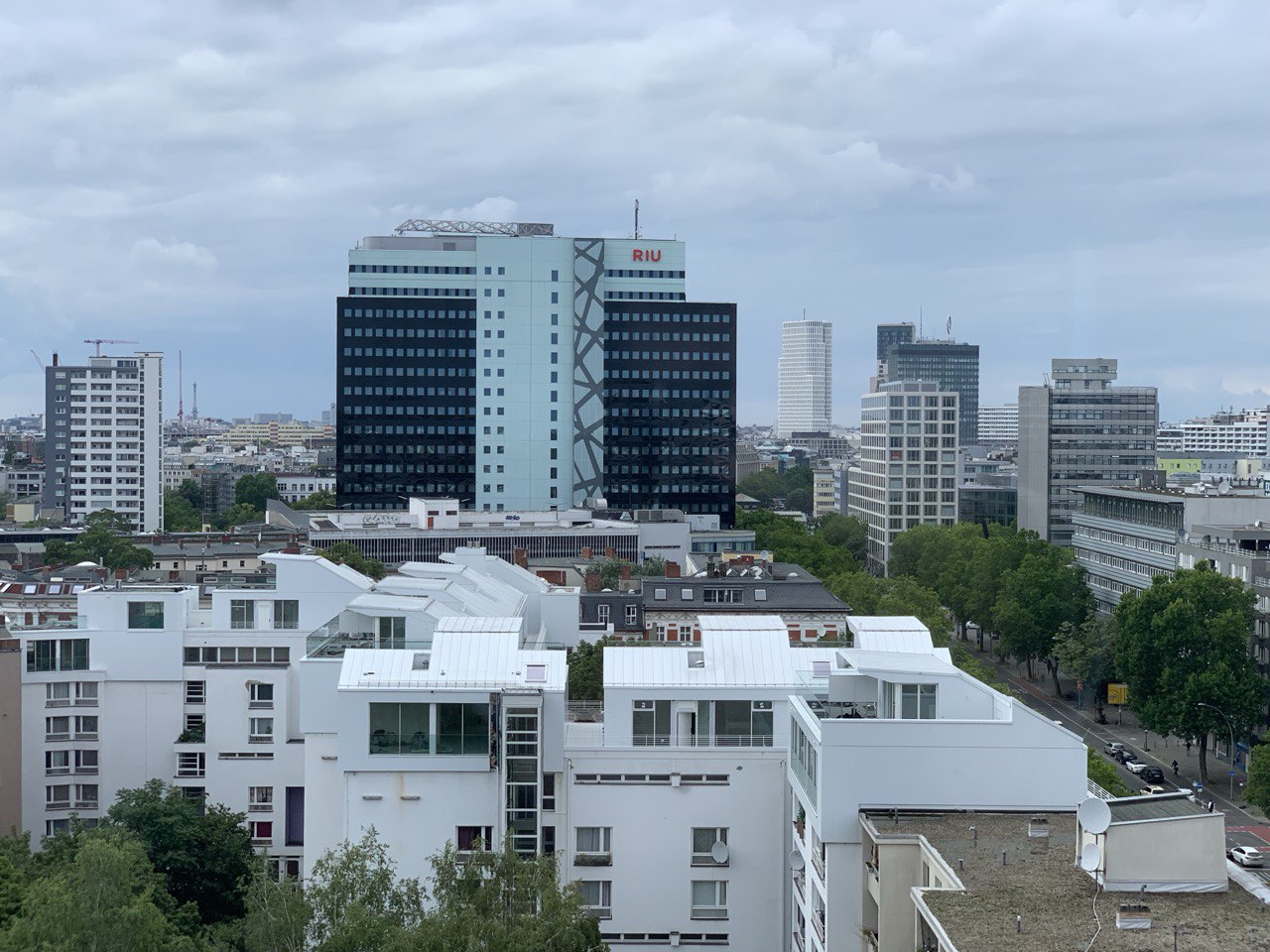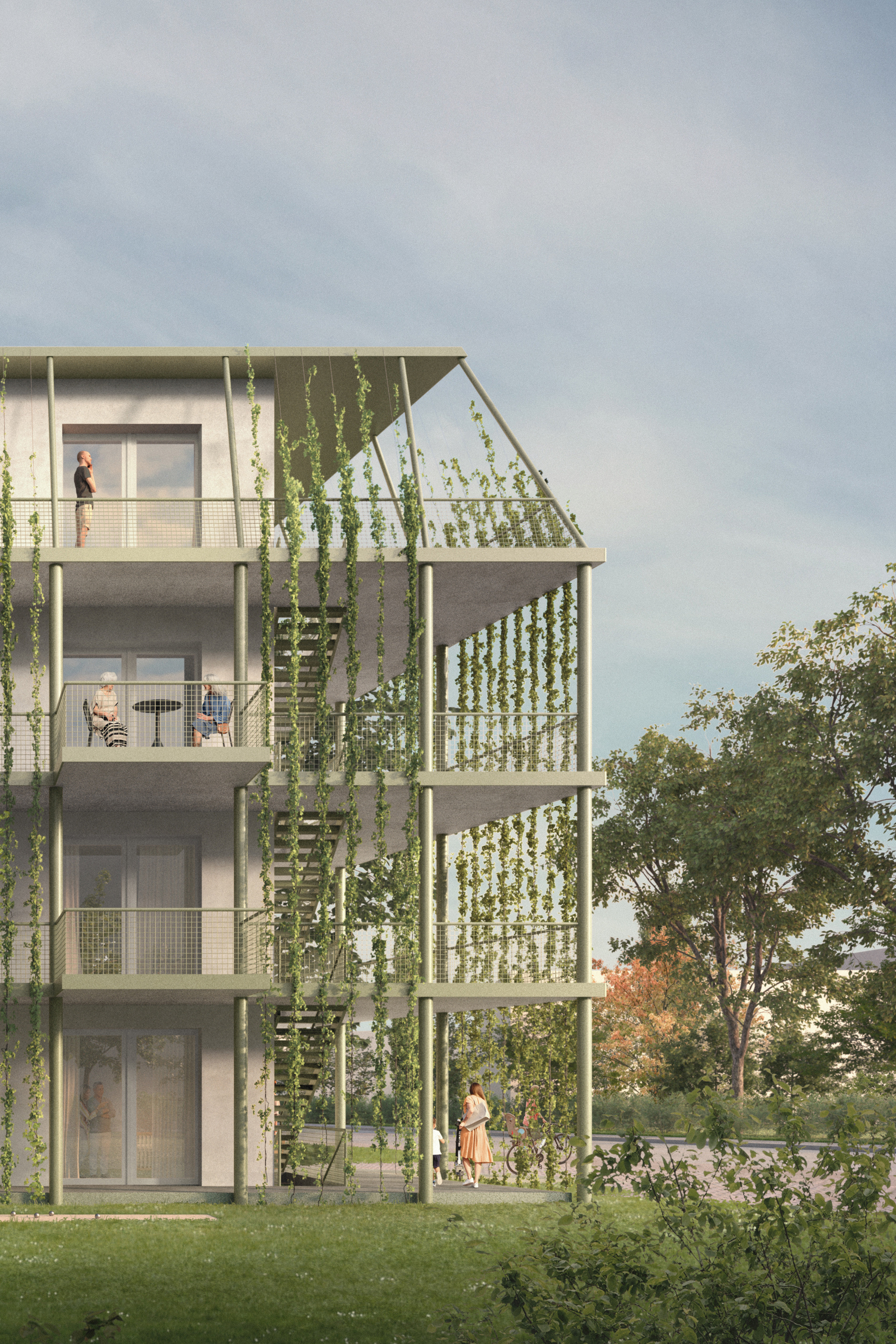
14 PENTHOUSES
Location: Berlin, Germany
Type: Residential
Project period: 2019-2021
Status: Completed
Area:
2.726 m2 GFA
Phases: LP2 - LP5
Client: Penthäuser Kleiststraße GmbH & Co. KG
Architects: Kirchberger & Wiegner Rohde

In Berlin’s Schöneberg district, a 1970s building is being extended with a timber rooftop addition. Fourteen penthouse apartments are being created, featuring expansive, ribbon-like glass facades that provide sweeping views of the Berlin cityscape from all living areas. Each apartment also includes a generously sized roof terrace, designed with greenery to function as a private garden.

