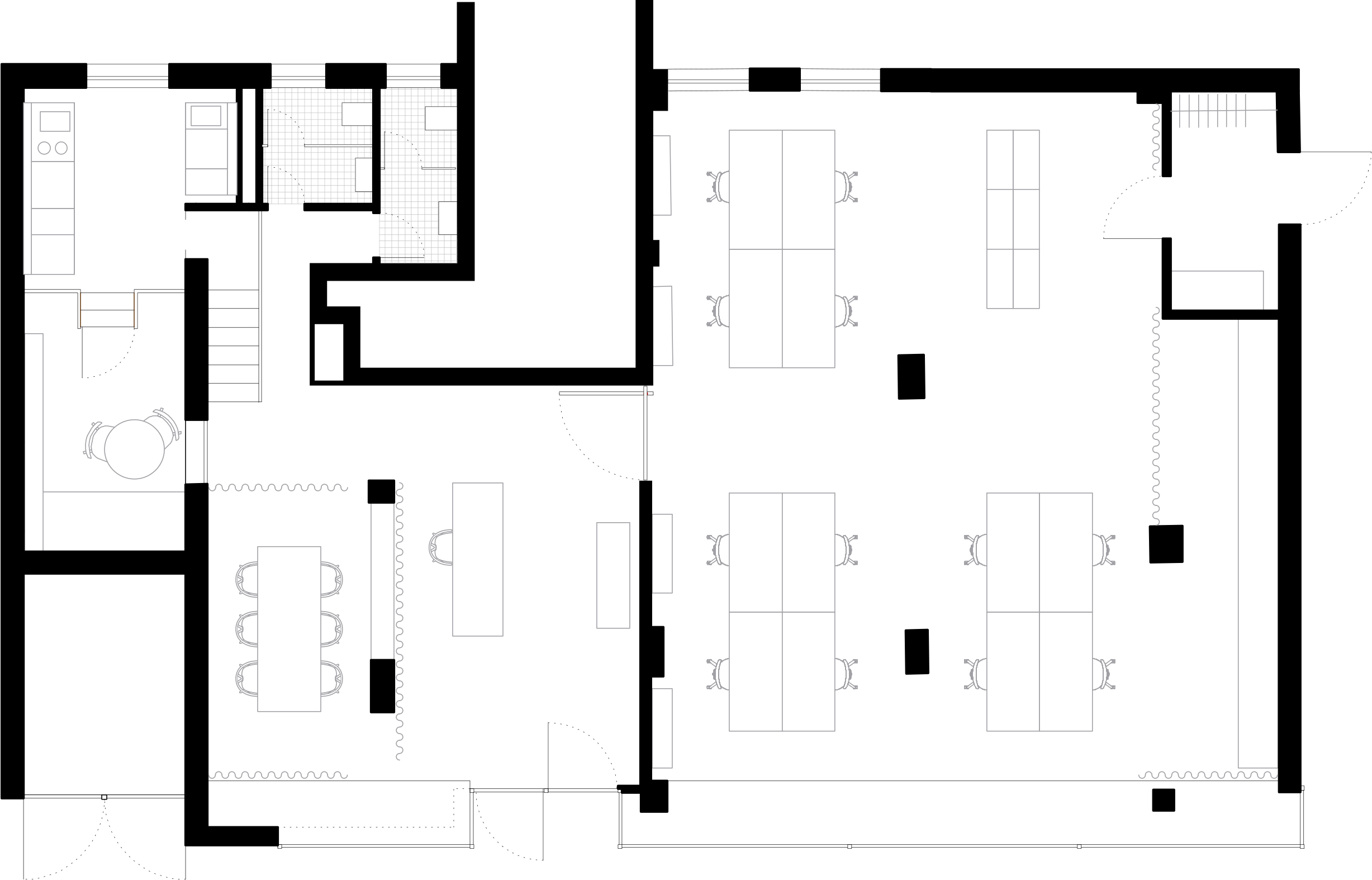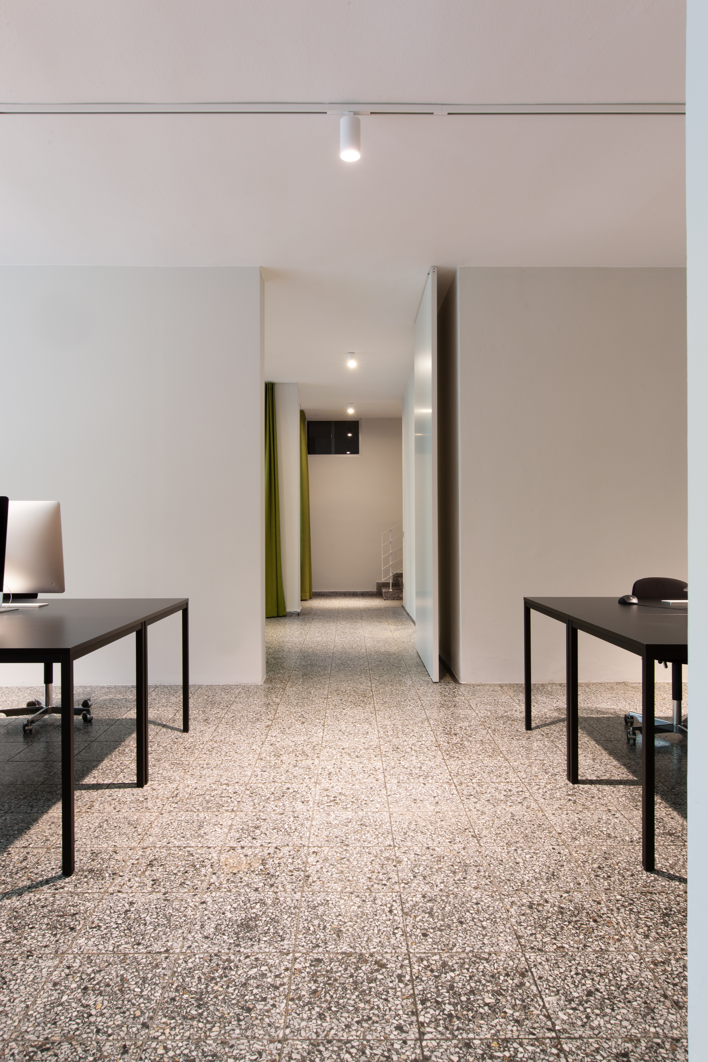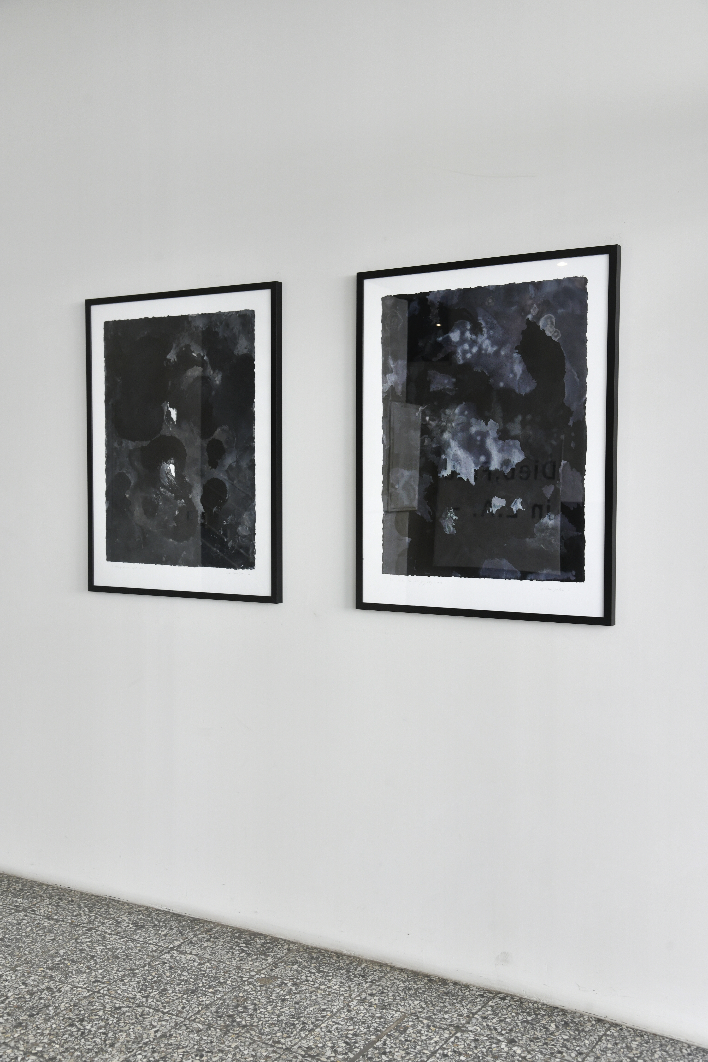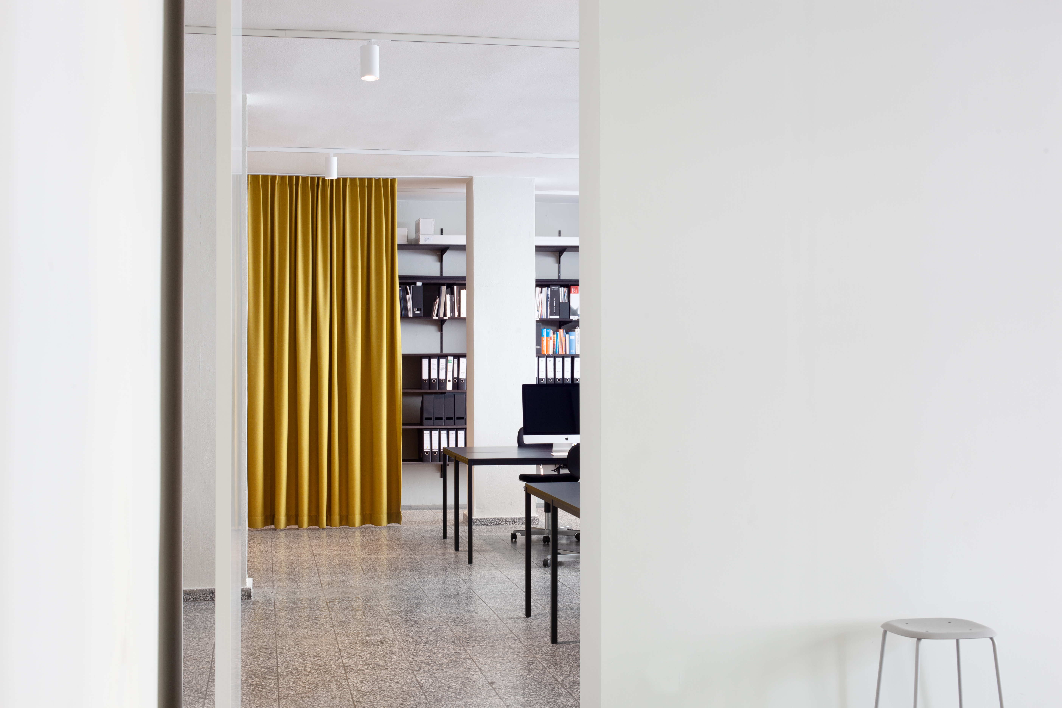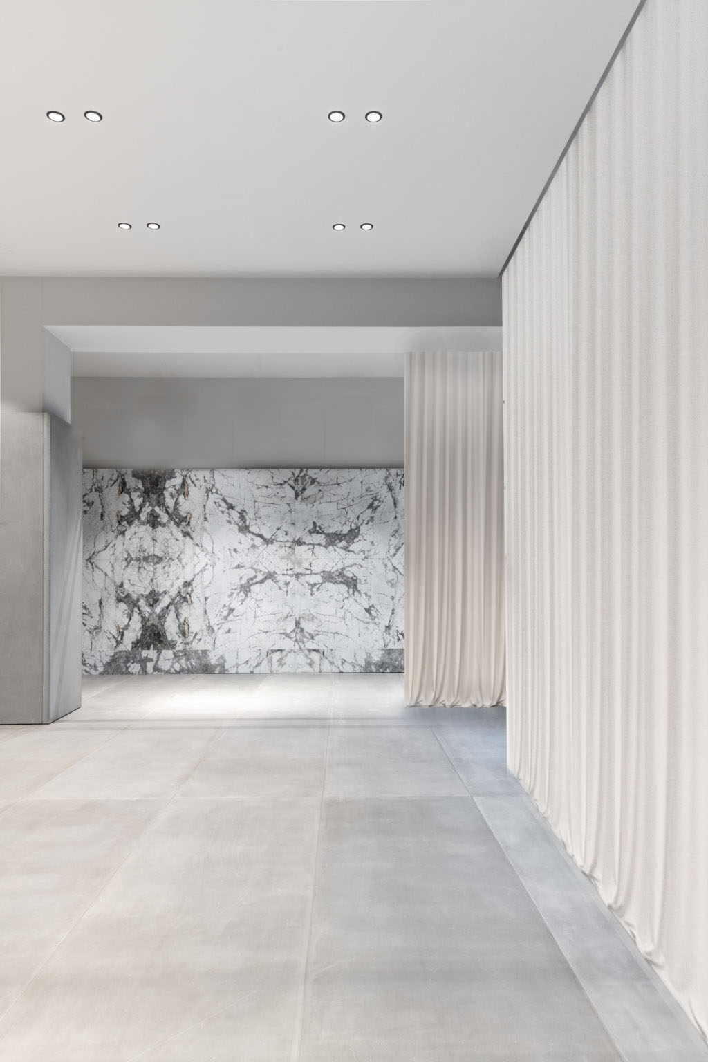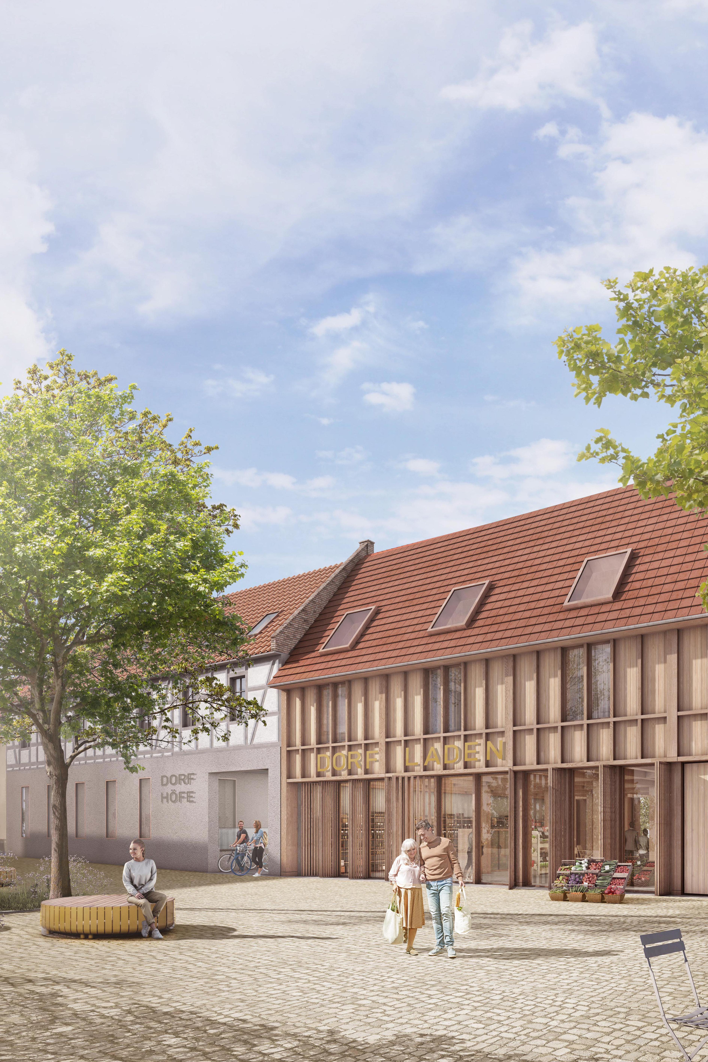
DRUGSTORE CONVERSION
Location: Berlin, Germany
Type: Office
Project period: 2019-2020
Status: Completed
Area: 190 m2 GFA
Phases: LP1 - LP8
Client: Kirchberger & Wiegner Rohde
Architects: Kirchberger & Wiegner Rohde
Photos: Aya Schamoni, Mireille Moga, Hanns Joosten

When the original tenant moved out of the ground-floor space in a 1960s building in the Berlin district of Moabit in 2012, the unit fell into a deep slumber. It wasn’t until several years and various temporary uses later that the architects Kirchberger & Wiegner Rohde discovered the forgotten space—and transformed it into a contemporary office for their growing team.
The former retail space was clearly structured: an entrance and meeting area separates the open work area, connected by a full-height pivot door. Colored curtains serve as acoustic dampeners, visual filters, and flexible room dividers all at once. Along the wide storefront windows, heating covers were created, which also serve as display spaces for architectural models—allowing passersby a glimpse into ongoing design processes. Full-height shelves keep the main room free from archives, while the former office of the market manager in the mezzanine is now used as a kitchenette and break room.
The ground-floor location makes the space ideal for events—and that’s exactly why K&WR chose it. Here, themed evenings with invited guests on current architectural issues are held, as well as art exhibitions or interdisciplinary formats. The architects see it as a forward-looking communication platform that continues to evolve the profession. For them, the future of architecture lies less in the pure production of buildings, and more in active networking and the exchange of knowledge.
To preserve the charm of the 60s, the original terrazzo floors were refinished, and the delicate façade was carefully restored. Light gray walls, doors, and windows, along with white-painted ceilings, reflect daylight and create a neutral stage for black table islands and colorful curtains. Track lighting systems and added spotlights provide flexible work and accent lighting. At the same time, electrical and data wiring, as well as sanitary facilities, were completely renewed.
With a few, carefully executed interventions, a forgotten retail space has been transformed into a minimalist, representative office unit—a place that is now not only a workspace but also a vibrant forum for architecture, art, and interdisciplinary dialogue.


