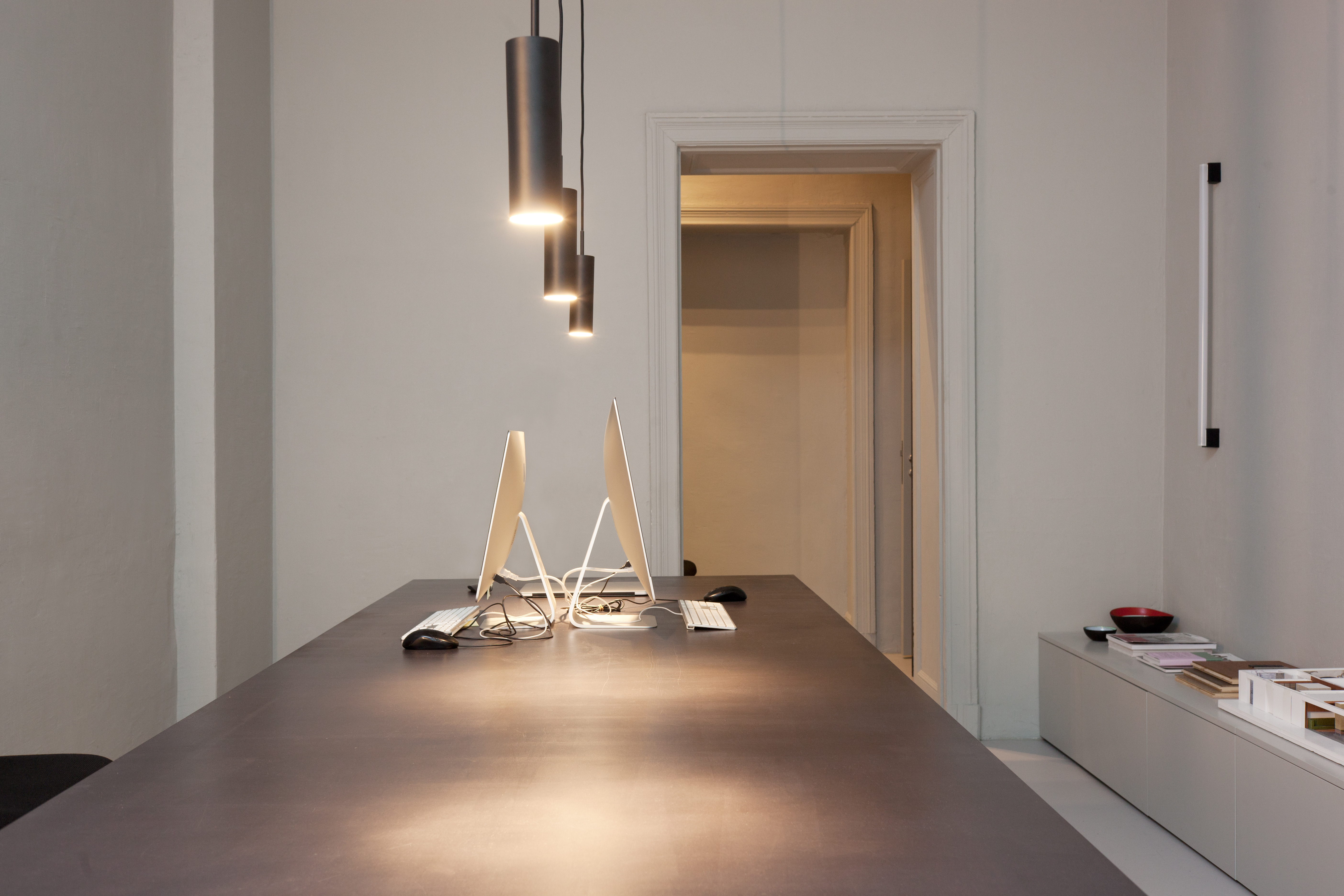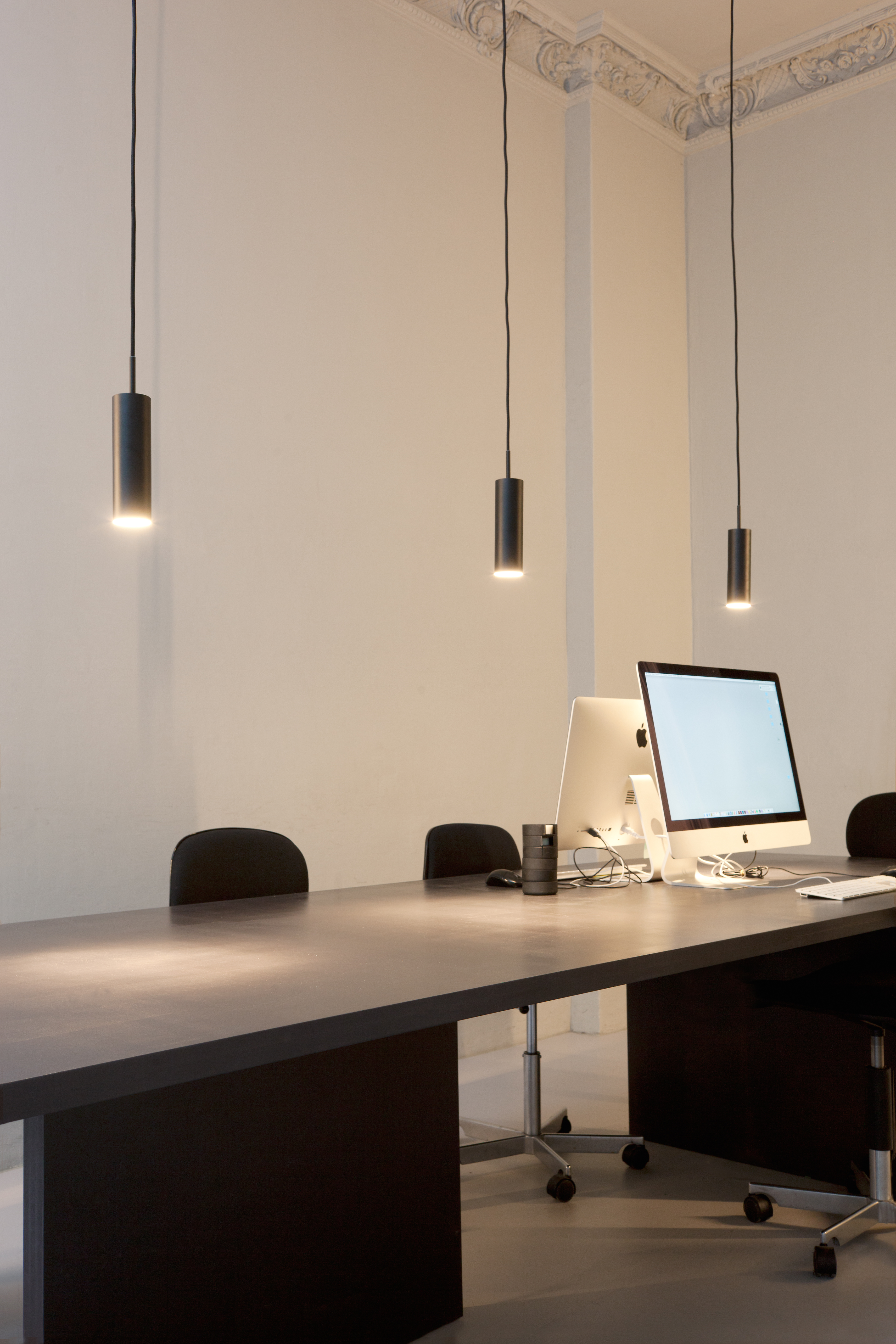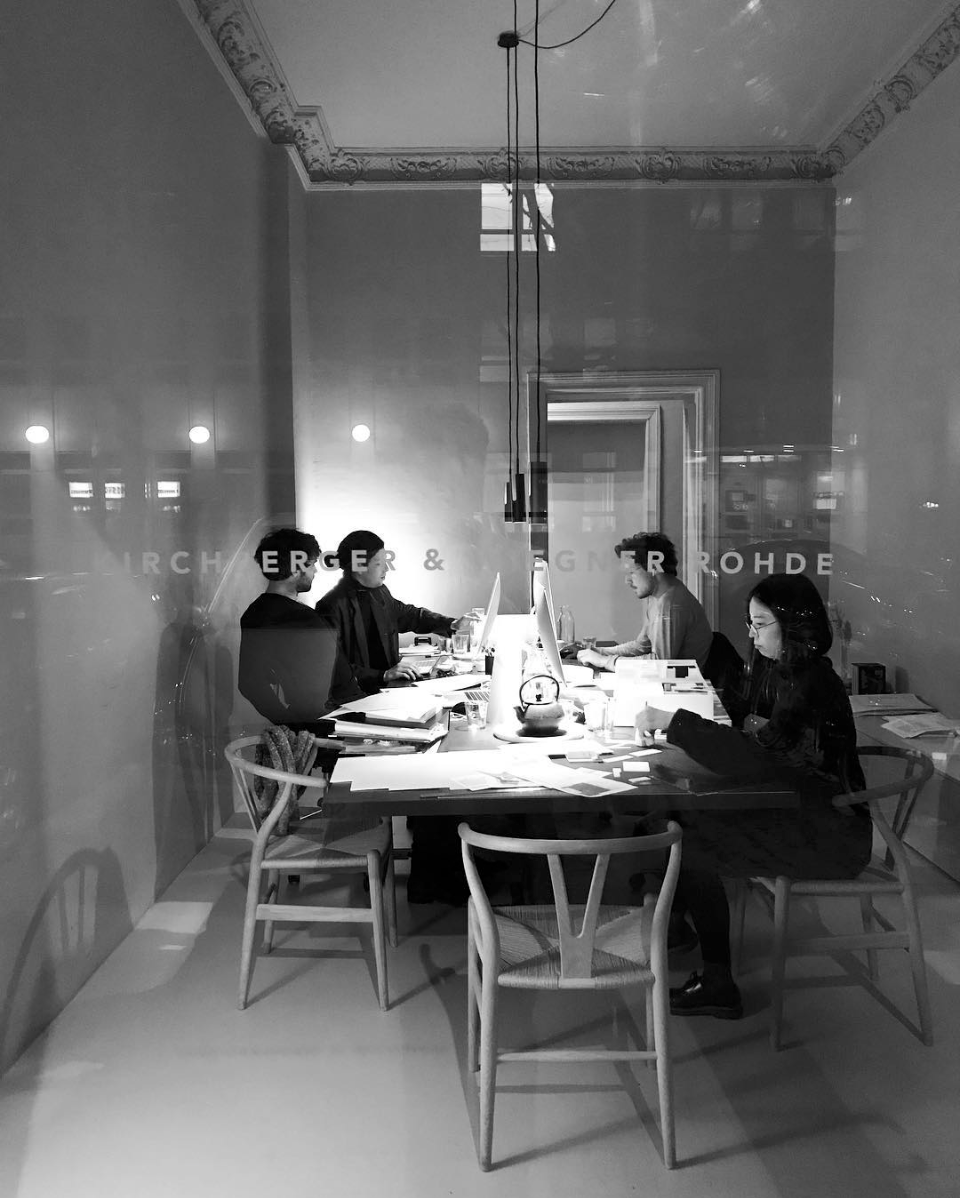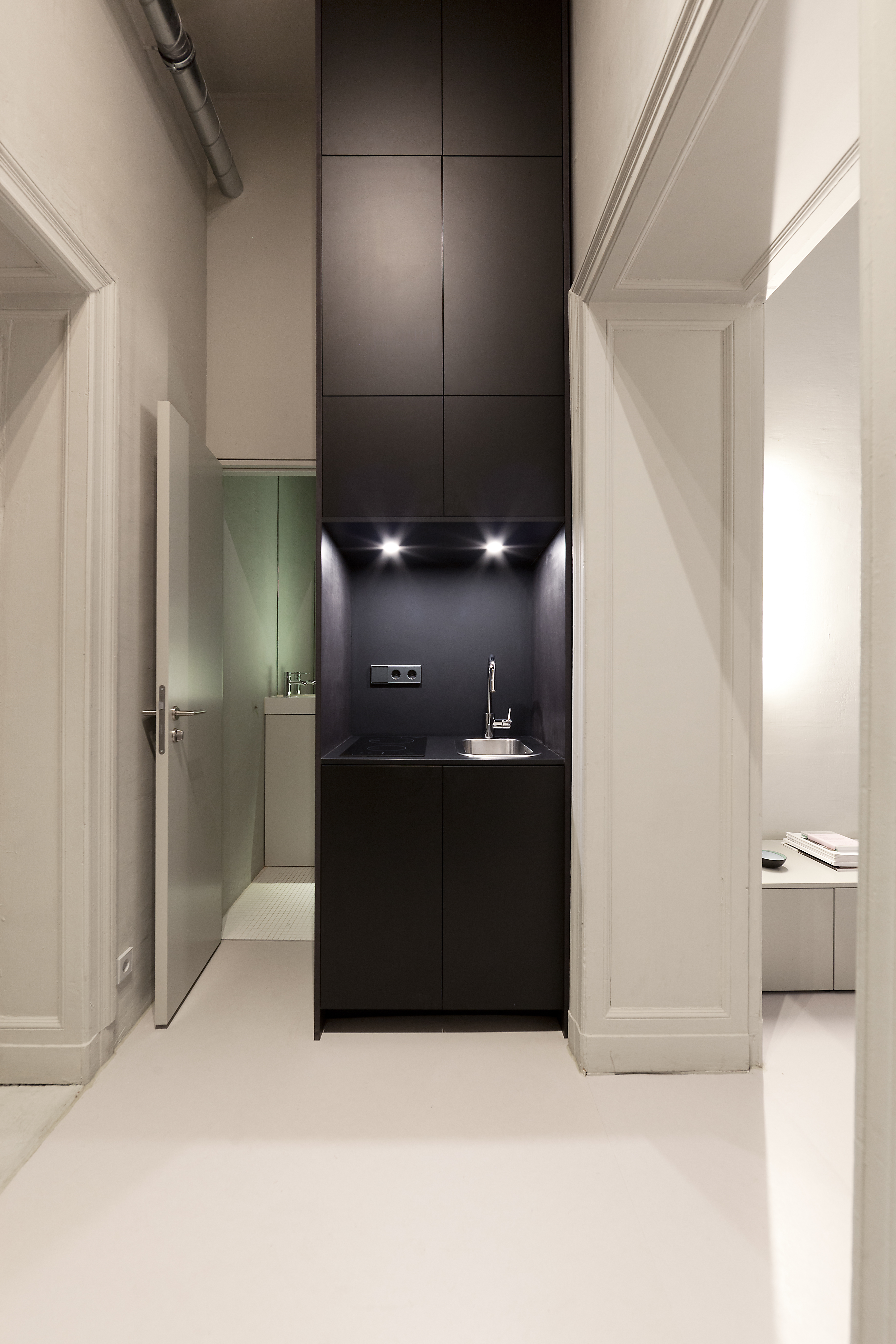
MICRO OFFICE
Location: Berlin, Germany
Type: Office
Project period: 2018
Status: Completed
Area: 30 m2 GFA
Phases: LP1 - LP8
Client: Kirchberger & Wiegner Rohde
Architects: Kirchberger & Wiegner Rohde


A small street level unit
was transformed from a jewelry shop to an office space. With its big window,
high ceilings and historic stucco, the unit provided great potential for its
future use.
The new concept was to
reduce the material and colour palette and to work out the spatial qualities in order
to make the most of the little room given. In a first step the rooms were freed from
drywalls, ceilings and cheap floorings that had been wildly installed over the
last decades. The backroom was then divided by a new wall hiding a toilet and
serving as the backdrop for the new tea kitchen.
The rooms were dipped in
monochrome medium grey paint and matching linoleum floorings, creating a cozy
and sophisticated atmosphere. Contrasting anthracite furniture such as the
kitchen, the back office and the bespoke 3.5m long centrepiece table were
combined with oiled oak chairs and subtle lighting.









