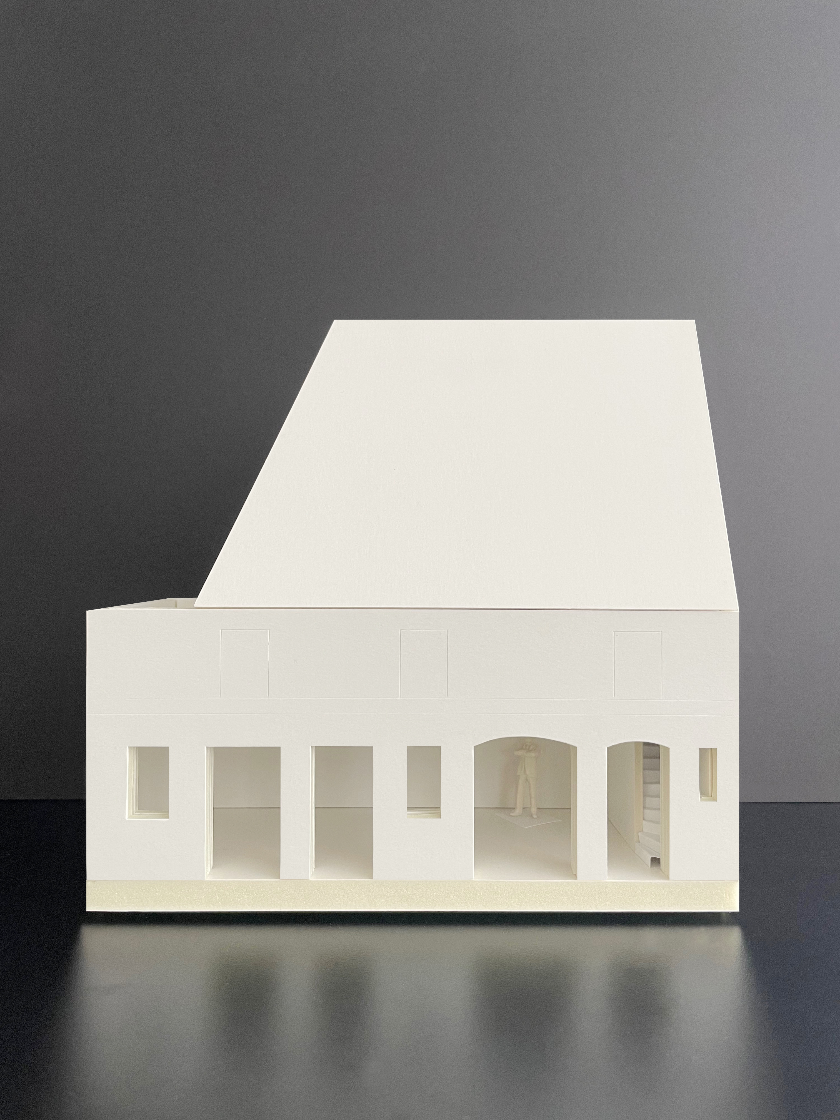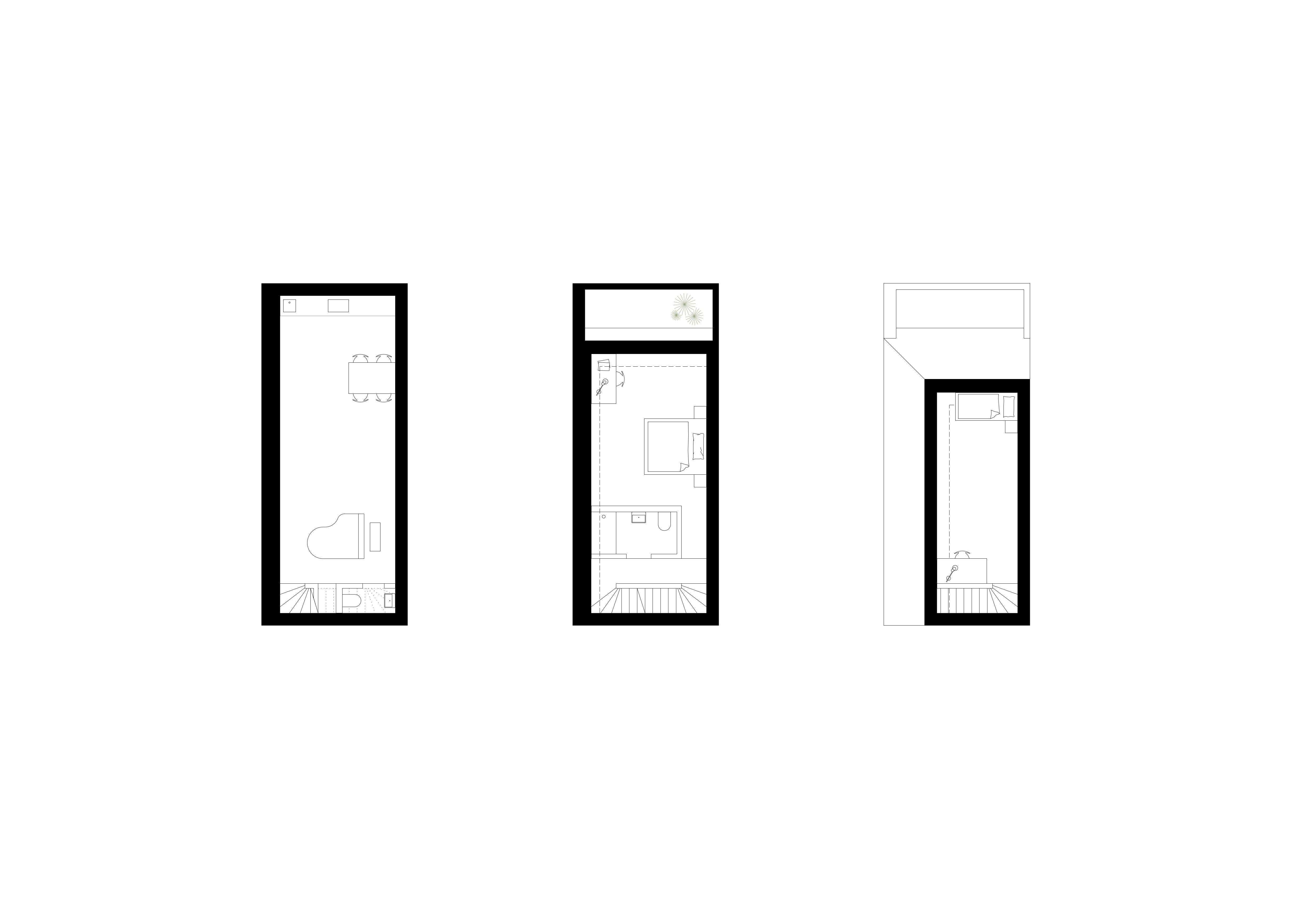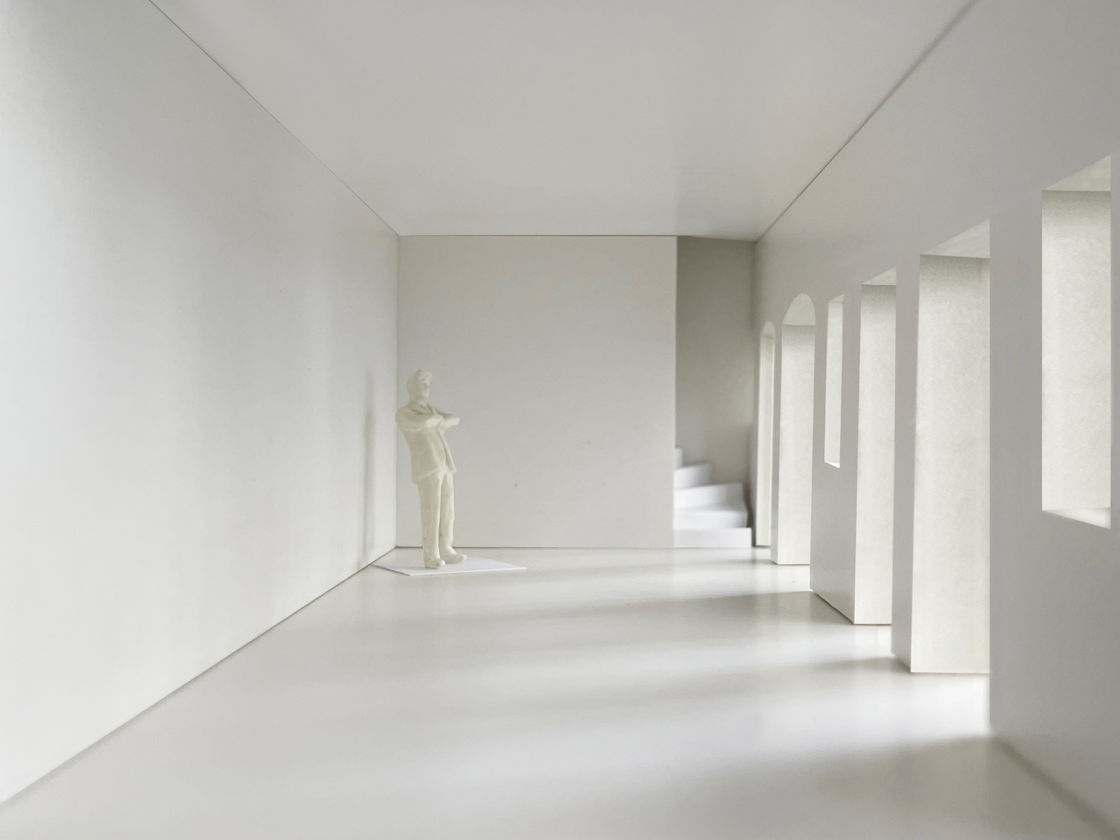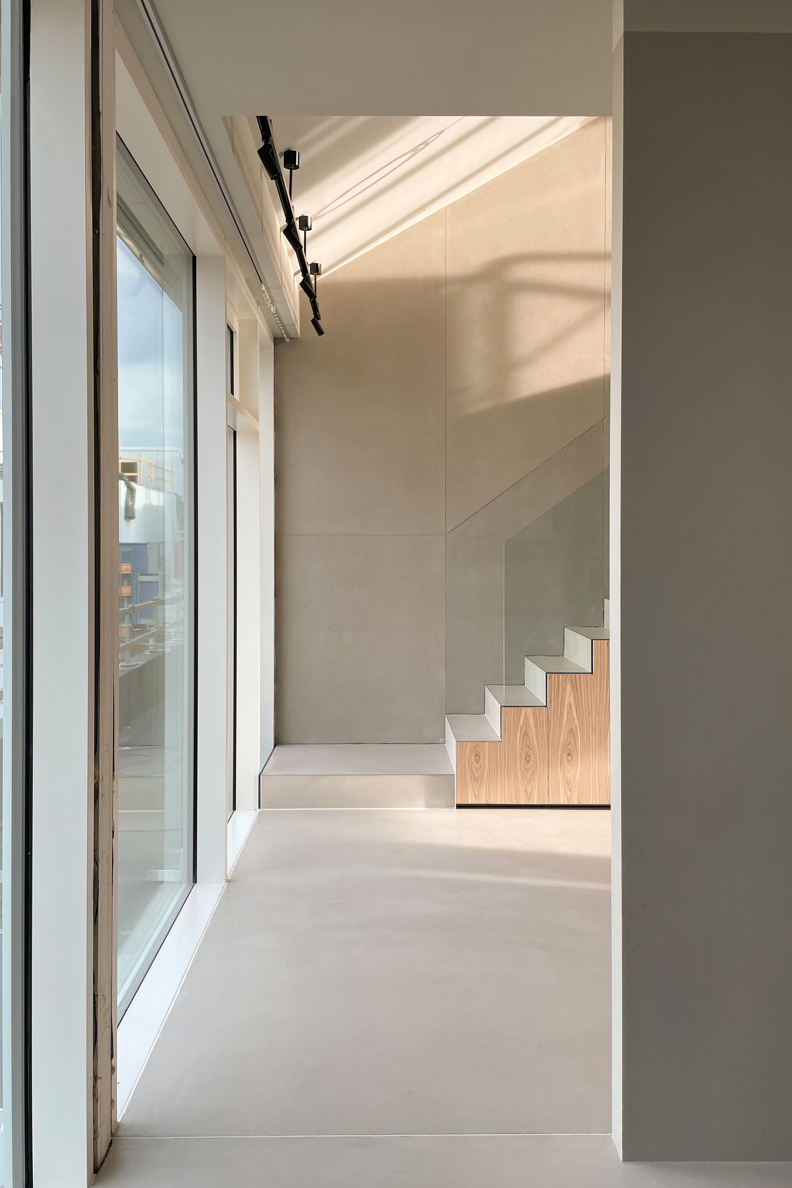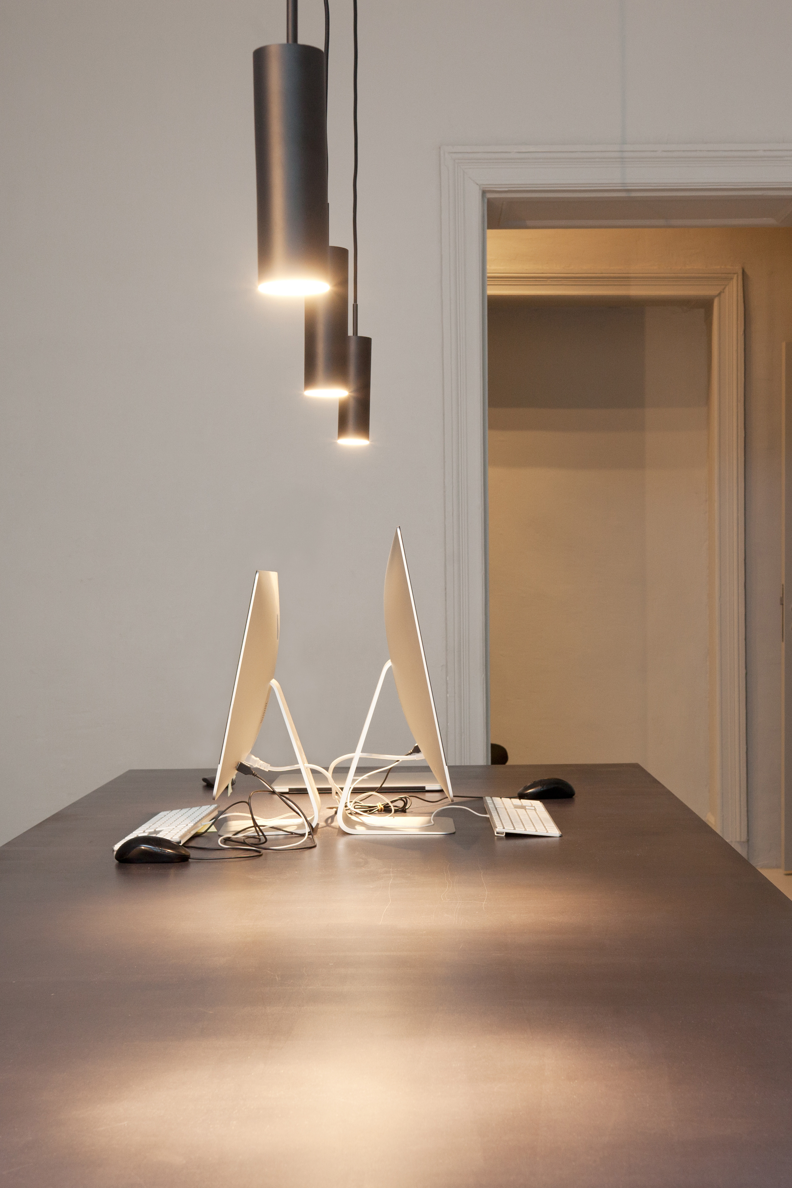A former storage house (a
very typical Berlin typology called “Remise”) in Berlins Weißensee district is
to be converted for residential use. The building built in 1900 has a ground
floor with a ceiling height of 2.80 m and a net usable area of only 40 m², as
well as an attic of the same footprint, with a ceiling height below 2 m. The
clients wished for a concept to turn the small building into a modern home.
In order to raise the
houses net area and still stay within the strict urban planning guidelines, the
former attic was replaced by a steep, two story roof. The lower floor was freed
of all internal walls leaving a spacious living room with an open kitchen
facing the court yard garden. A slender staircase was added, leading to the
bath- and bedrooms on the upper floors. By recessing the roofline due to urban
planning regulations, room was left for a small terrace on the first floor.
As the existing structure
is in very bad shape, we suggested a house-in-house system. A self-supporting
wooden frame is built into the historic outer walls. This way, the charming
remains of the old house can be kept, while the newly added parts will disclose
the buildings transformation.
