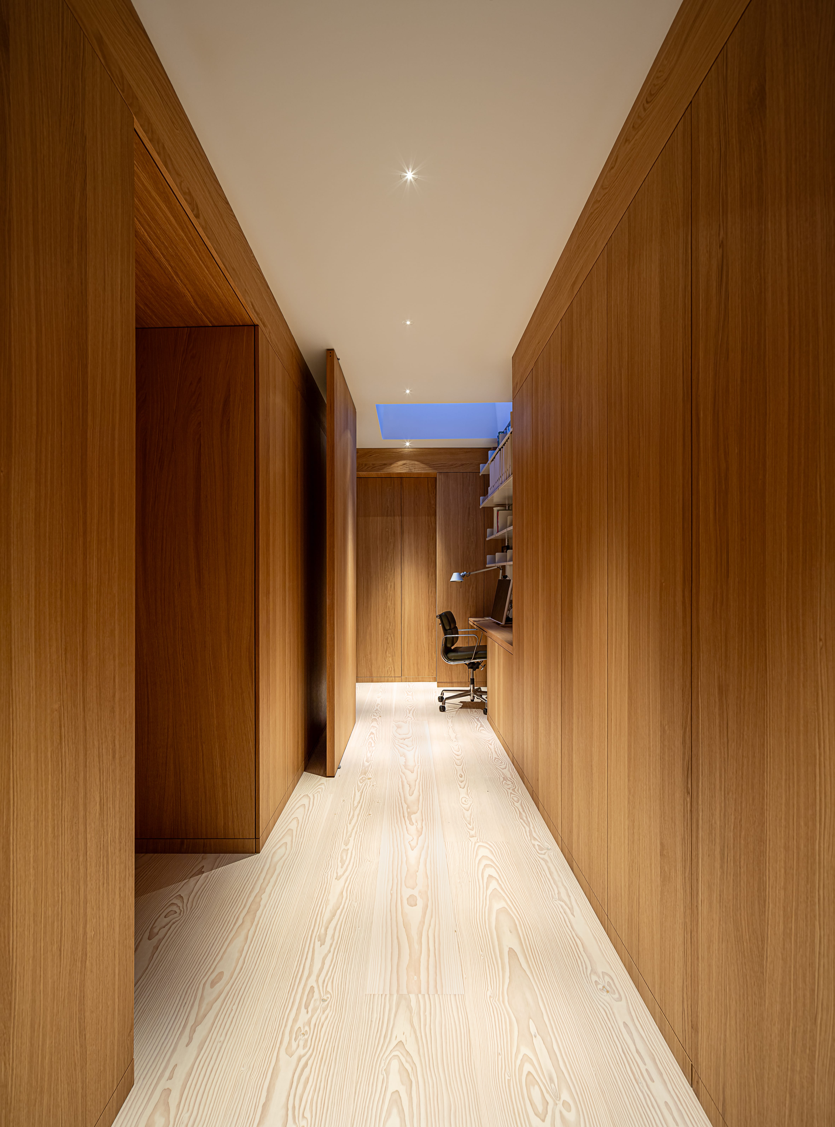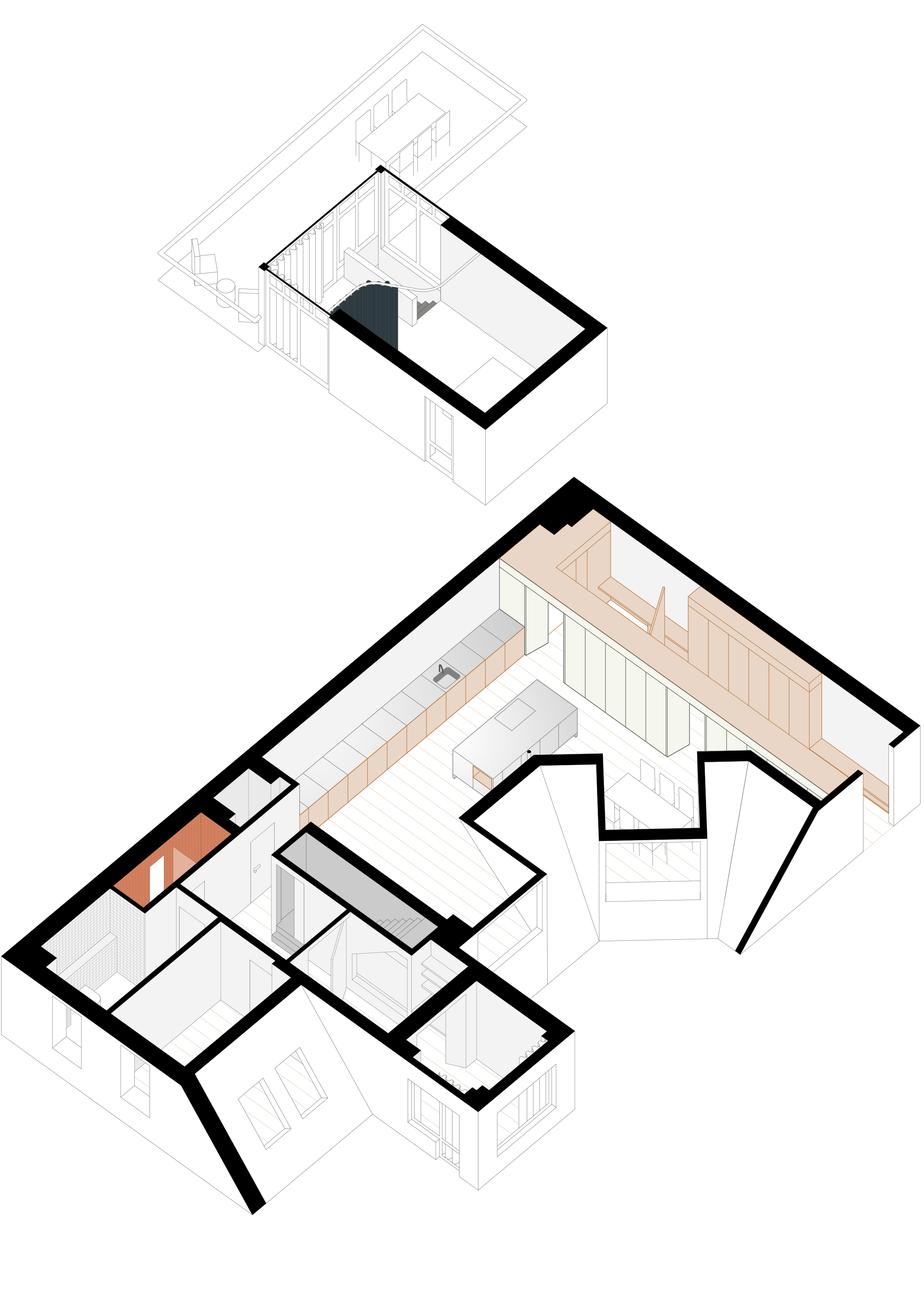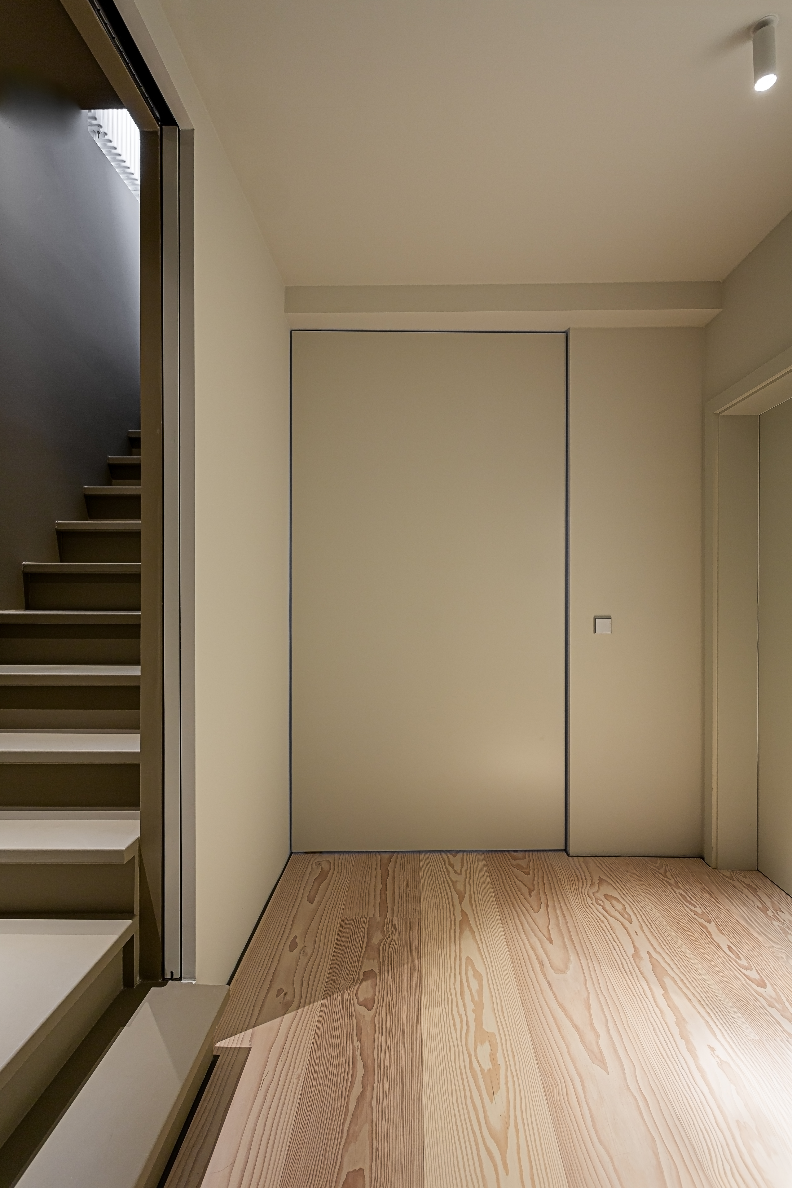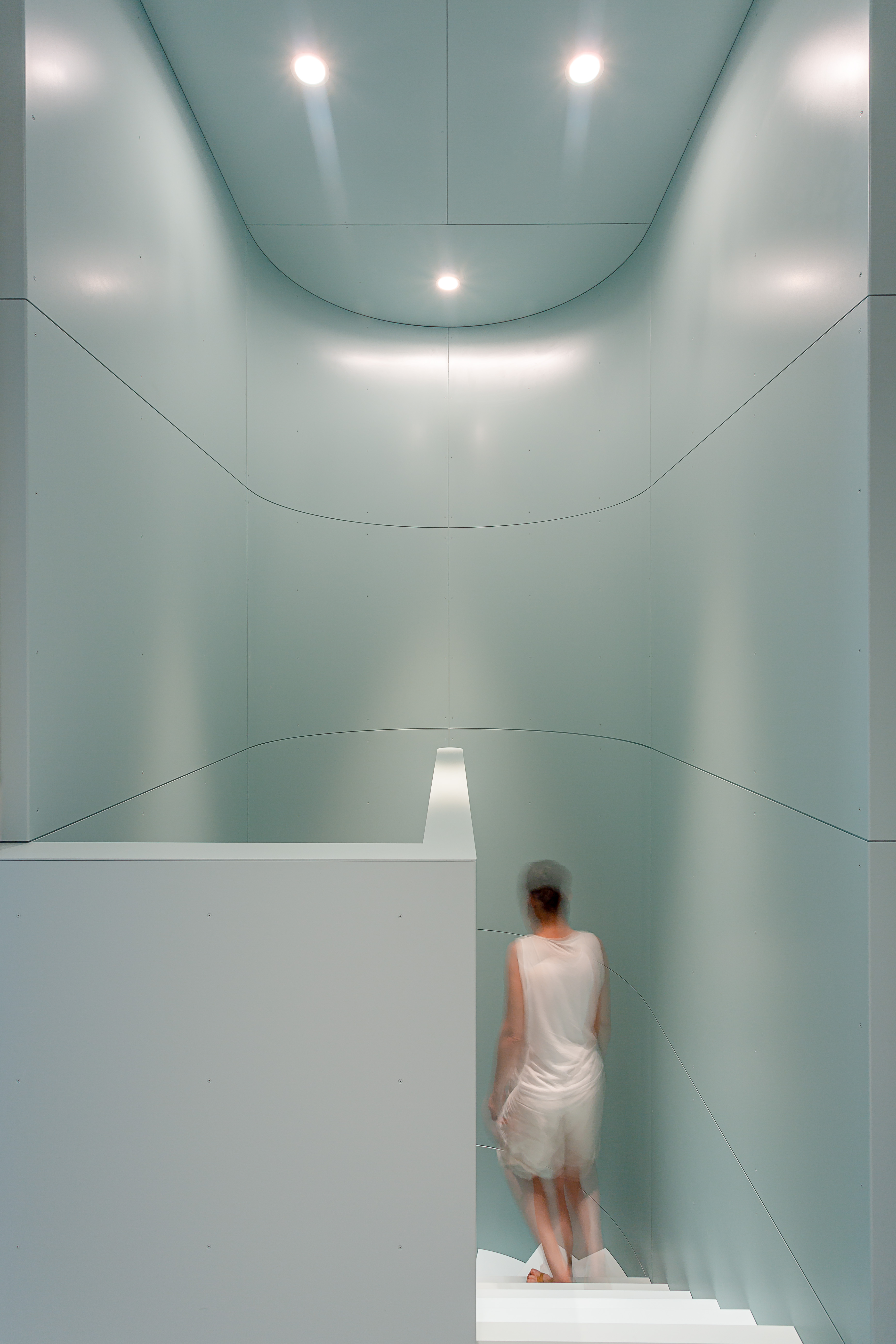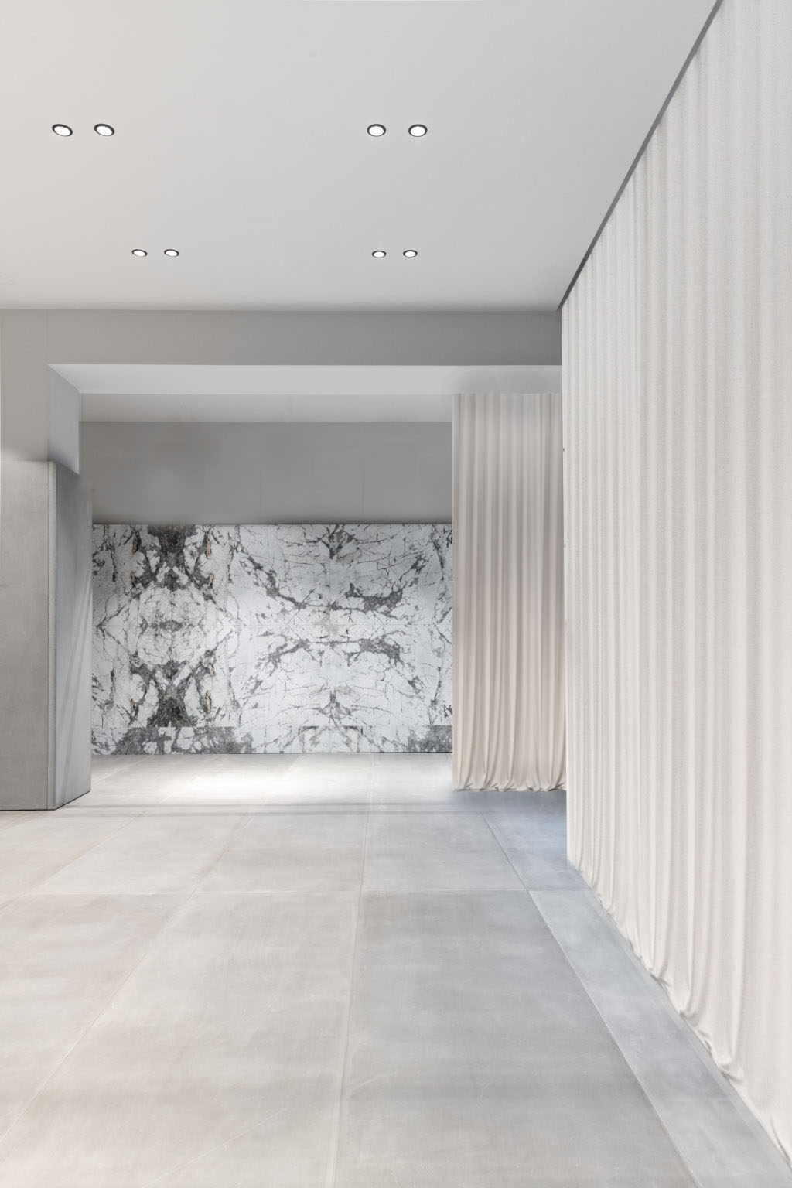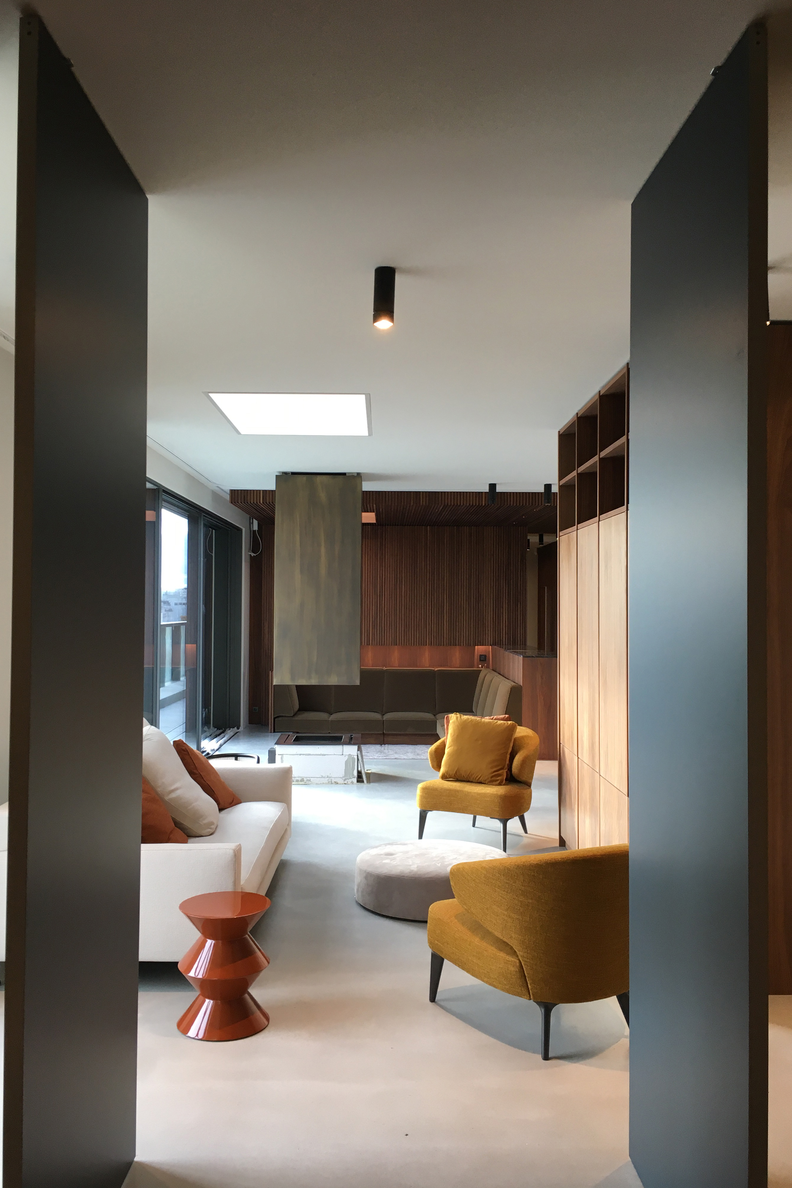
ROOFTOP APARTMENT
Location: Berlin, Germany
Type: Residential
Project period: 2024
Status: Completed
Area: 300 m2 GFA
Phases: LP1 - LP8
Client: Private
Architects: Kirchberger & Wiegner Rohde


Starting Point
The project began with a 150 m² two-story rooftop apartment last renovated in the early 2010s. It was fully reimagined to meet the needs of its new owners, a family of four.
Spatial Concept
The design focused on calming the fragmented layout and creating spatial clarity. Small-scale partitions were removed, and a space-dividing built-in introduced an entryway, workspace, and part of the kitchen, separating them from the main living area. This open living, dining, and kitchen zone now forms the heart of the apartment. The staircase to the panoramic room divides private areas with bedrooms and bathrooms, while the master bedroom on the upper level opens to a terrace with views across Berlin’s rooftops.
Material Concept
A cohesive palette of authentic materials—Douglas fir, oak, stainless steel, and clay plaster—brings purist elegance and warmth. Wide Douglas fir planks unify the redesigned rooms, while oak cladding defines the entry and workspace. The kitchen centers on a freestanding stainless steel island, with oak cabinetry extending into the living area. Sage green accents and light gray clay plaster walls add calm and texture. The children’s bathroom contrasts with a bold monochrome of red mosaic tiles.
Project Development
Close collaboration and fast decision-making between clients, designers, and contractors enabled consistent execution within a very short planning and construction period.
