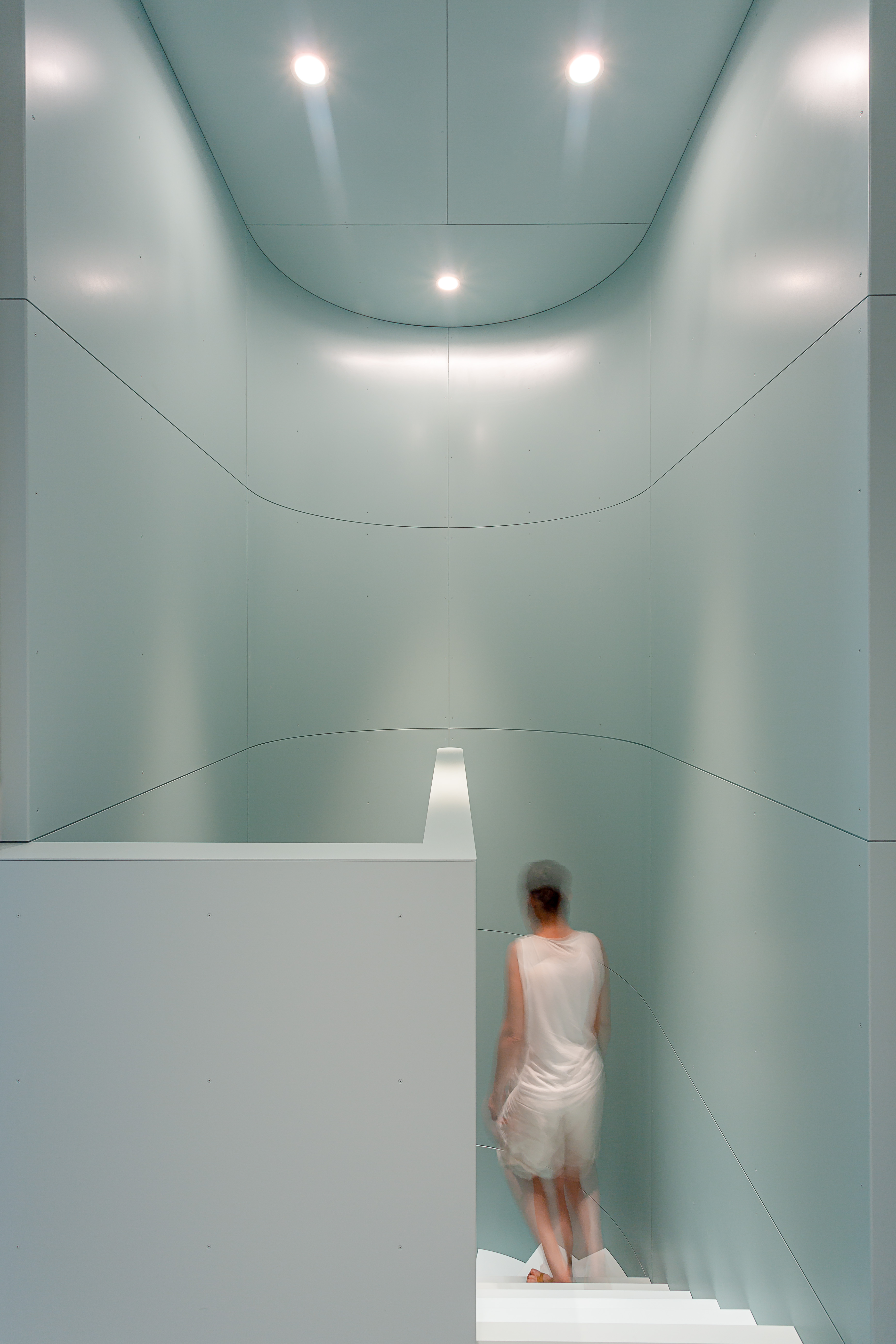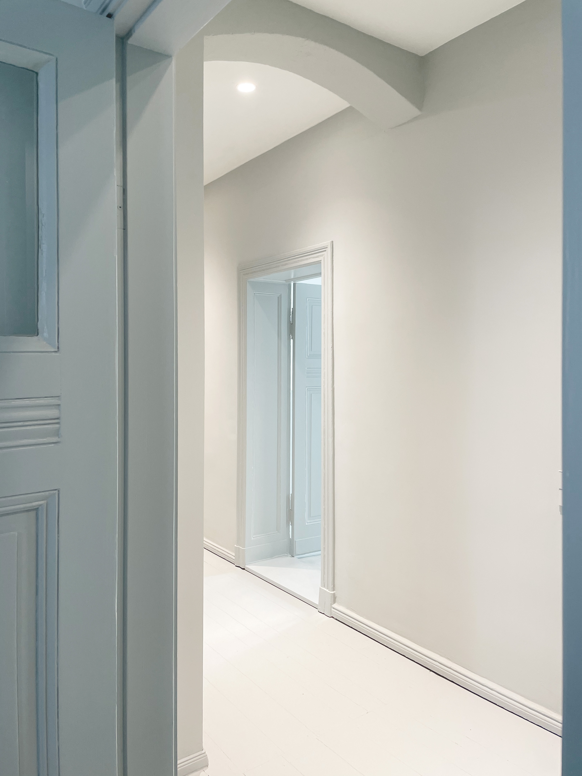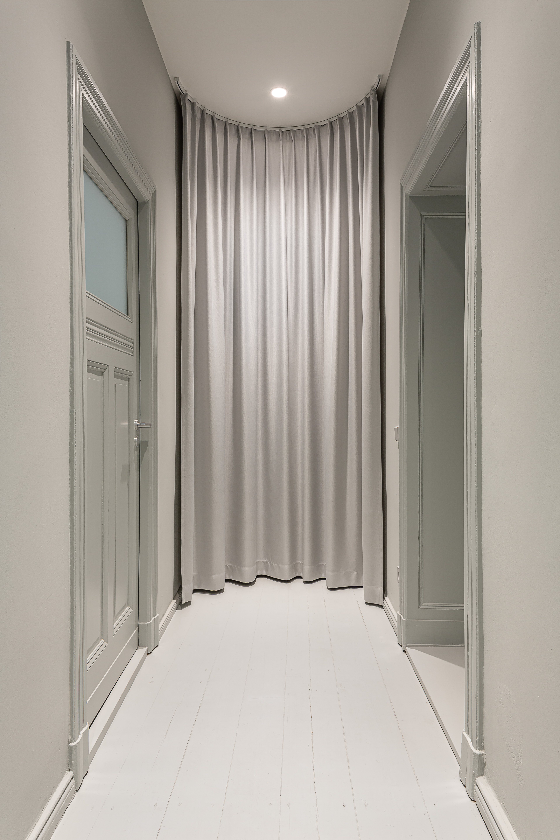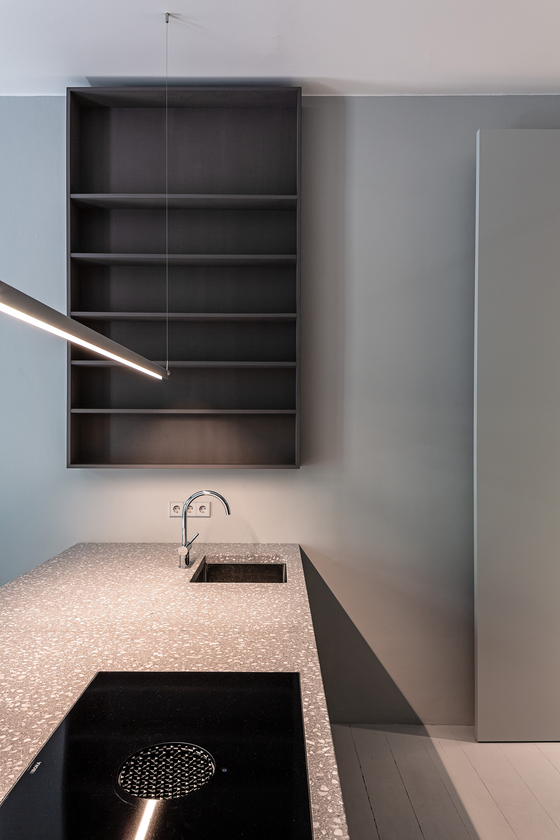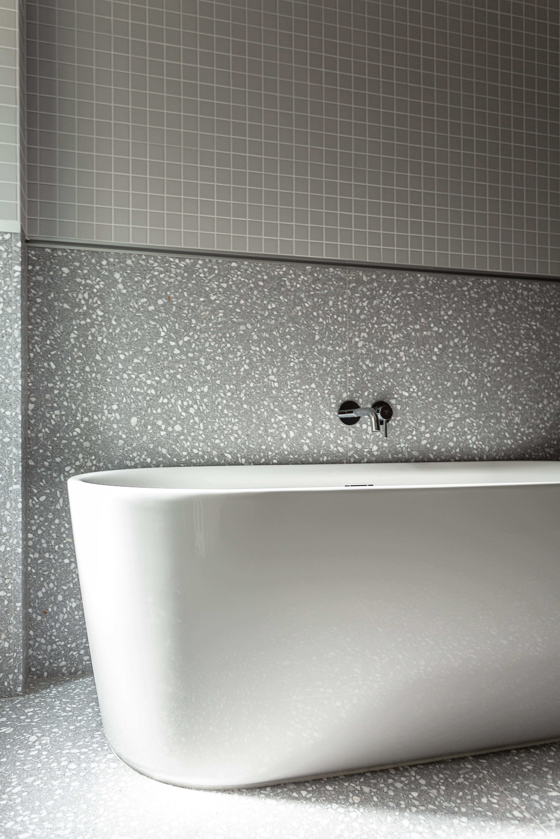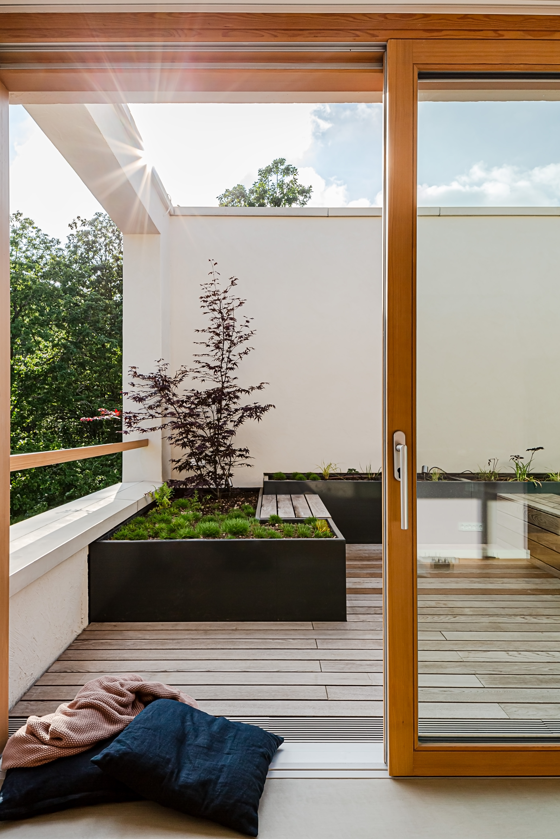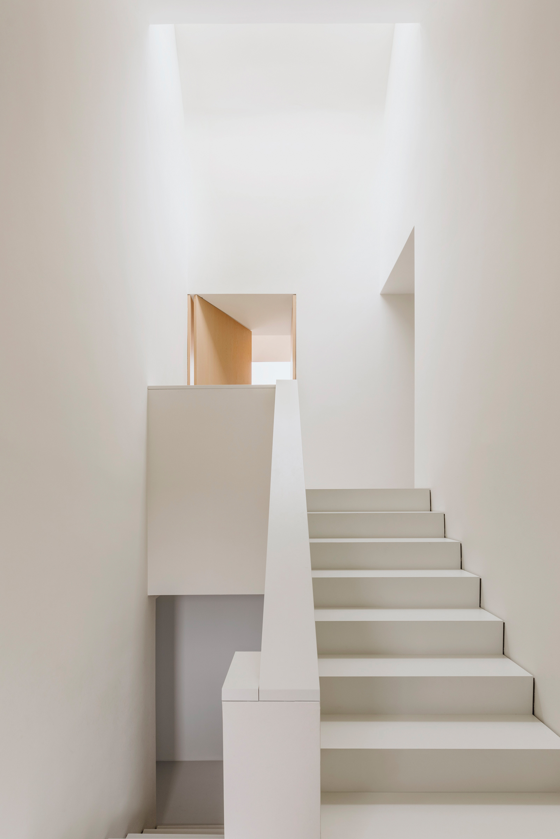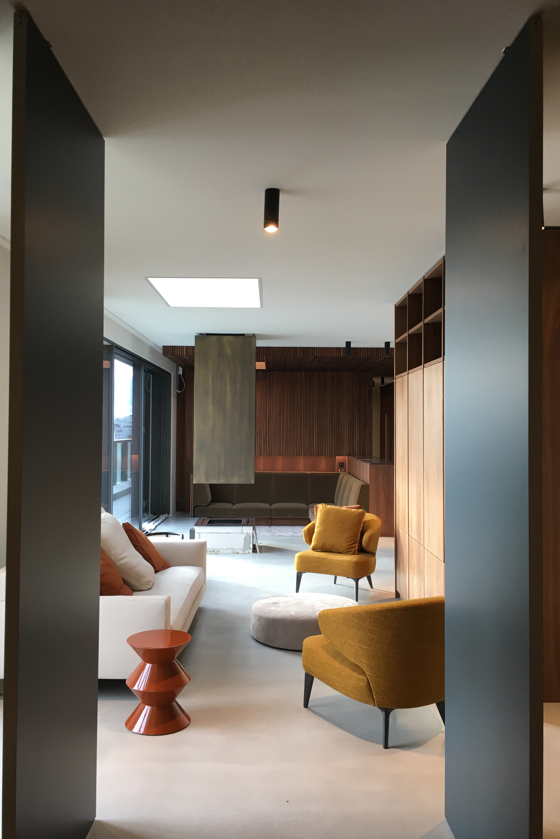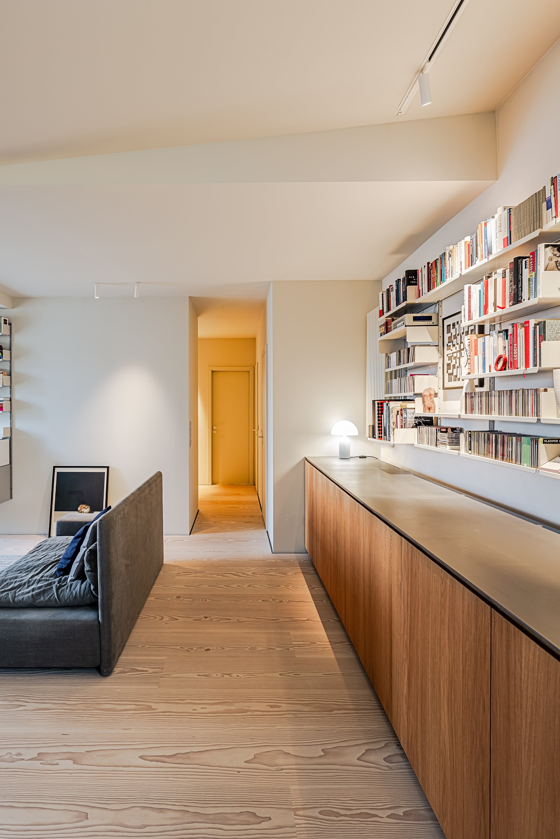The maisonette apartment in Berlin’s Prenzlauer Berg district is located in the front building of a Wilhelminian-era multi-family house. Over the years, the surfaces and spatial divisions had been altered multiple times, resulting in a heterogeneous appearance. The internal staircase was too steep and therefore only of limited use for the residents, a young family.
The redesign concept is based on a comprehensive homogenization of surfaces through a cohesive material and color scheme. A light gray tone for walls and floors, complemented by pastel turquoise accents, visually unifies the different surfaces. The newly implemented staircase becomes the central design and functional element of the apartment. With its spatially striking proportions, it connects the ground-floor living area with the private sleeping quarters. Its sculptural quality is highlighted by the minimalist choice of materials and a subtle color and lighting concept. Both bathrooms follow a unified surface concept with custom-made terrazzo slabs, light gray tiles, and brushed aluminum details. All built-in furniture—such as the wardrobe, kitchen, loft bed, and cabinets—is crafted from dark gray wood-based panels with an oiled finish.
The existing historical style elements—stucco ornamentation, windows, wooden floorboards, and interior doors—were restored and integrated into the apartment’s consistently reduced design approach.

