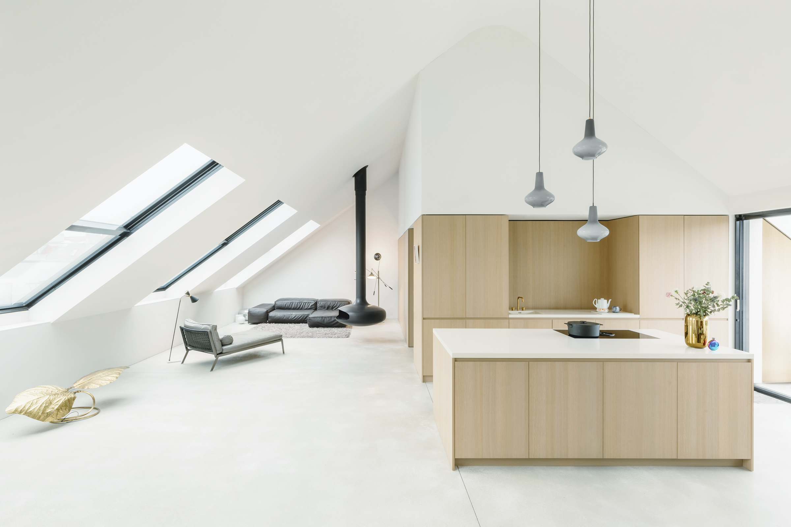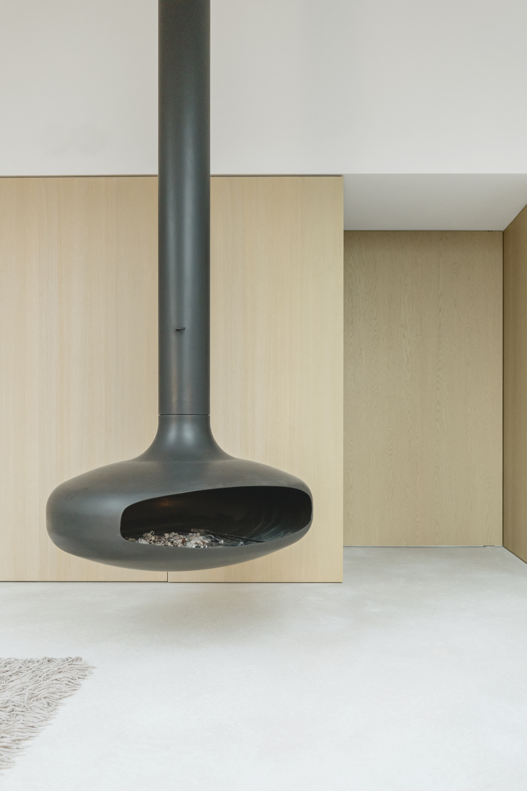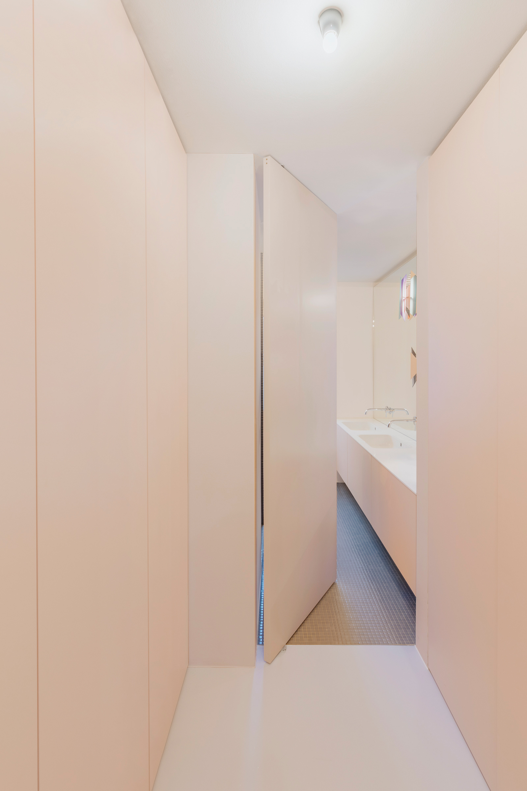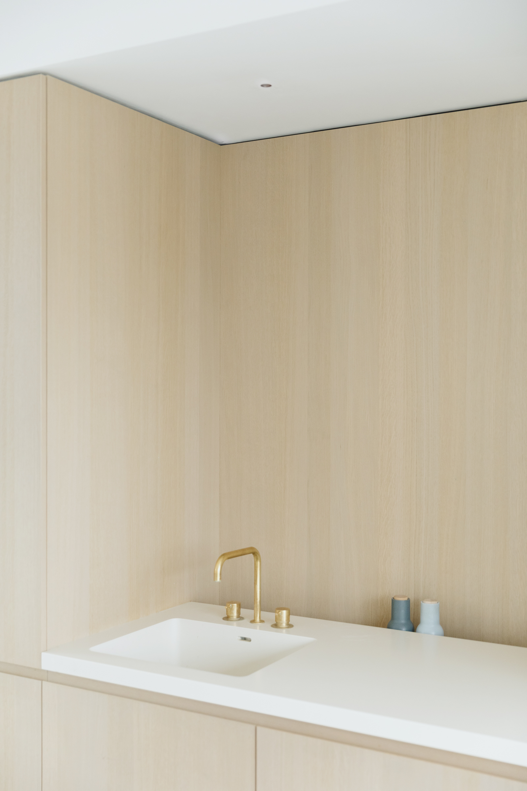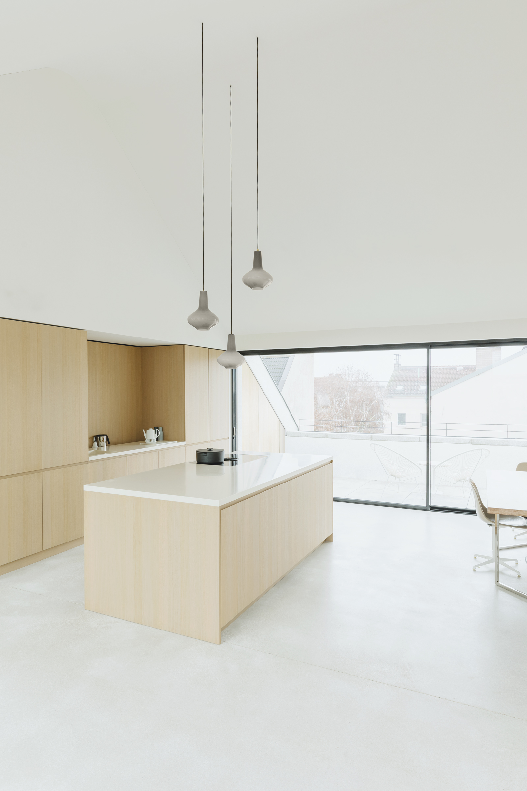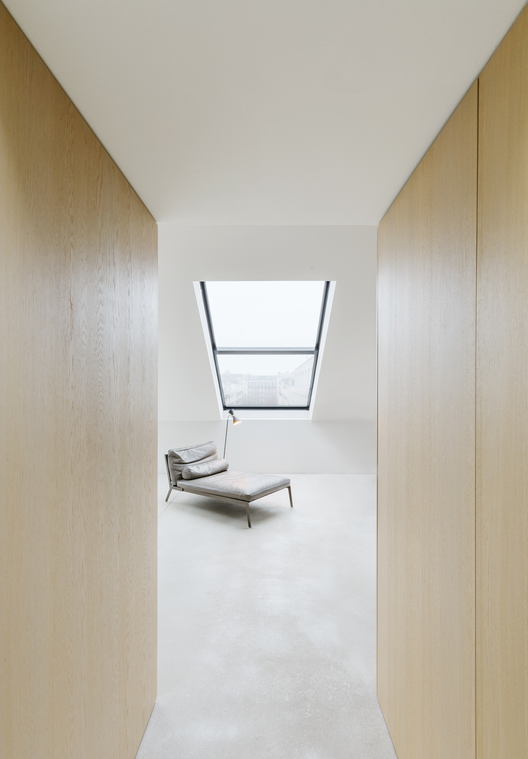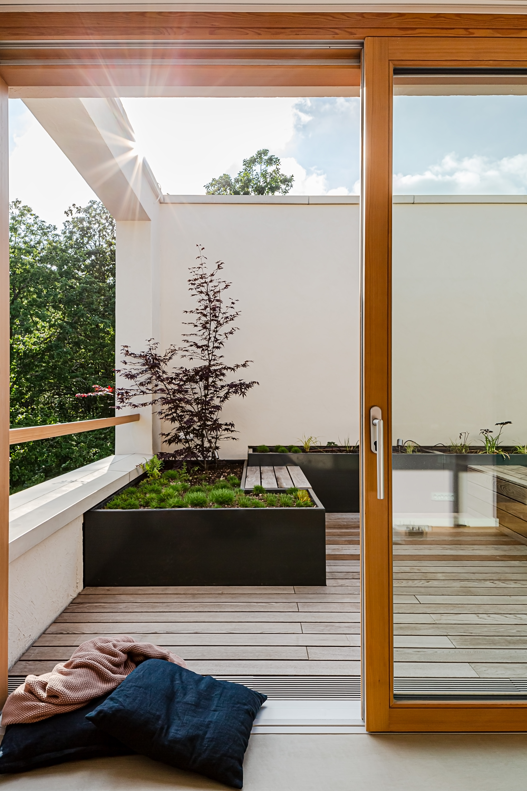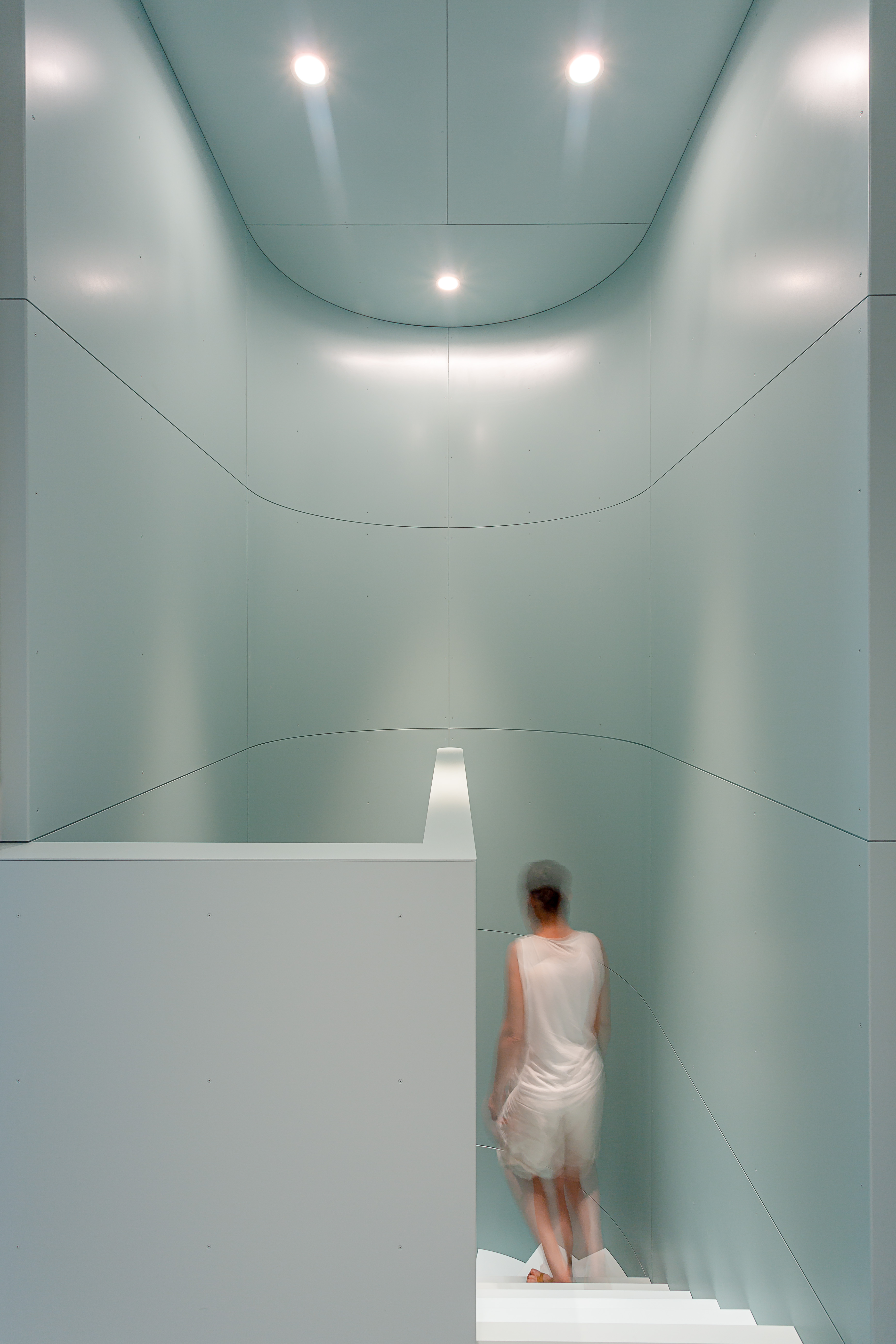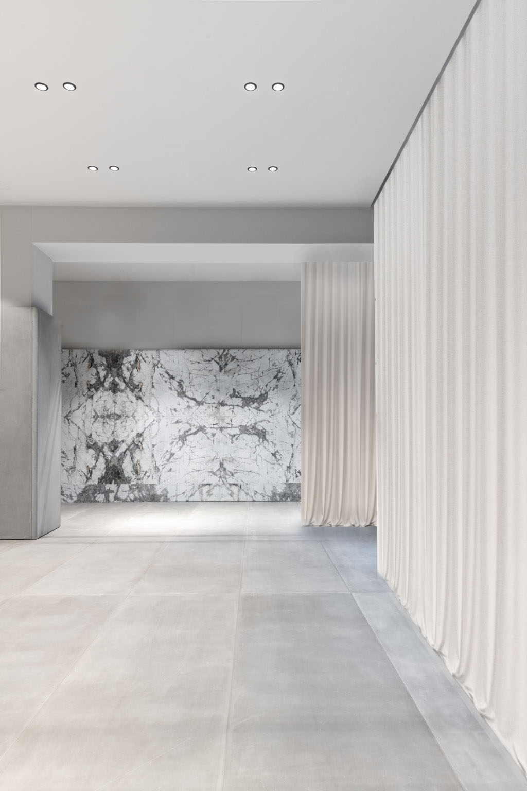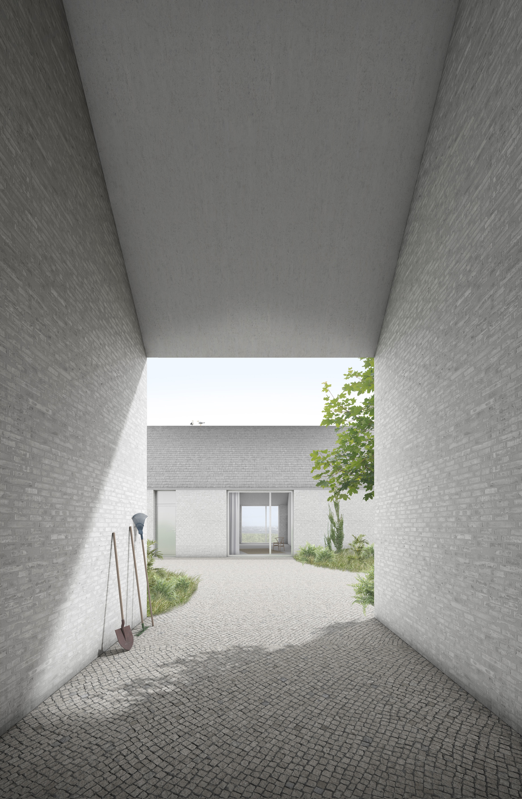In a late-19th-century building in Berlin-Mitte, the top floor and the attic were combined into a maisonette apartment for a family. The central design element is the column-free attic space, whose verticality and clarity define the character of the living floor. The newly constructed roof—raised by almost one meter—can be experienced in its full volume. A freestanding cuboid clad in pigmented oak houses all the functional elements, such as the kitchen unit, WC, guest room, and study. A staircase naturally lit from above leads to the private level below, which contains the bedrooms and bathrooms. The deliberately restrained color and material concept provides a canvas for the vibrant life of the young family.
