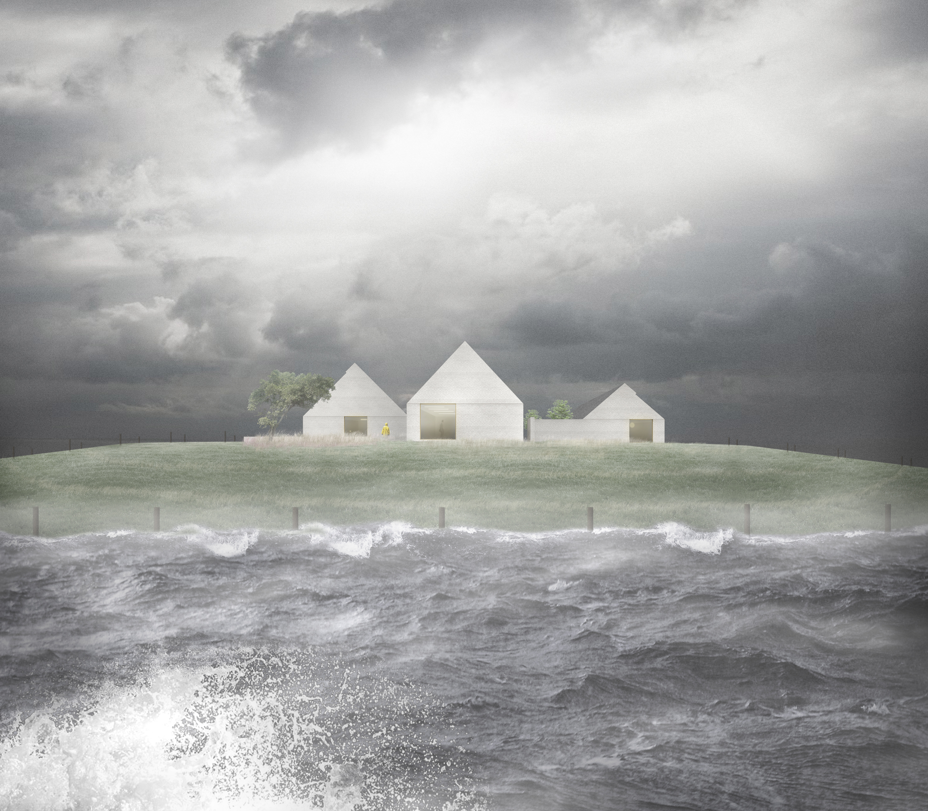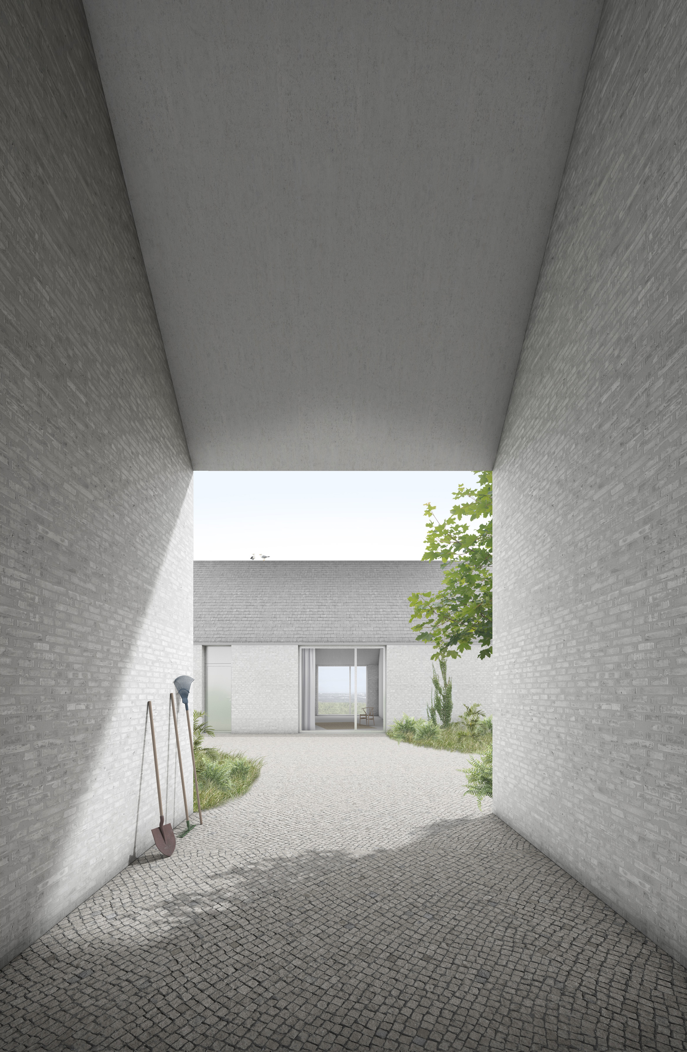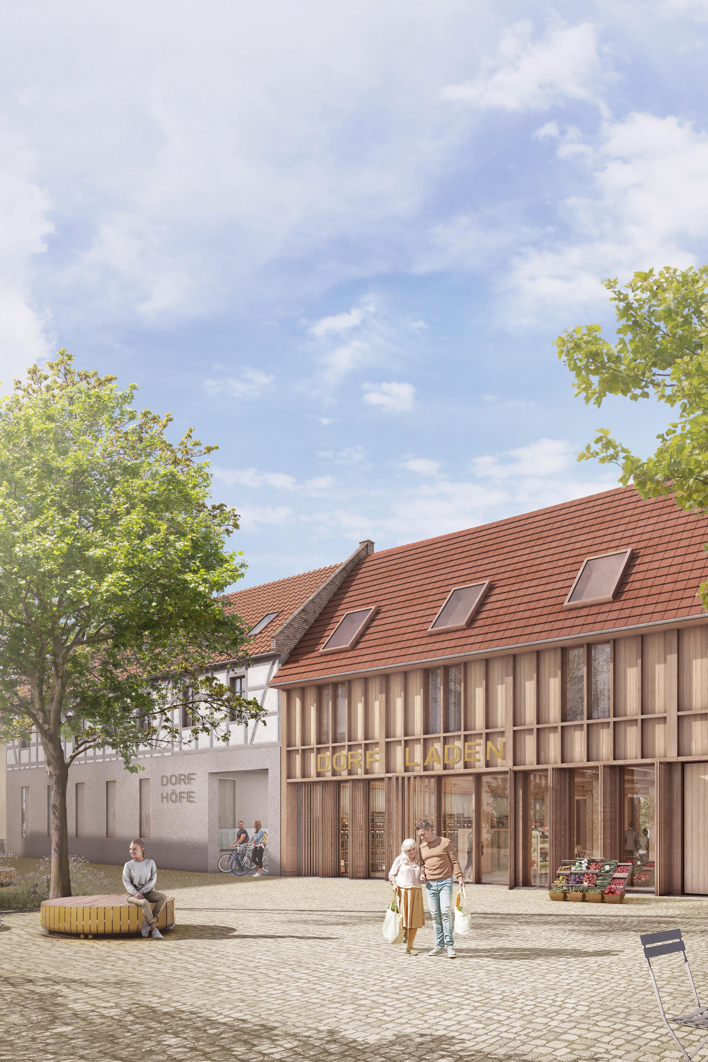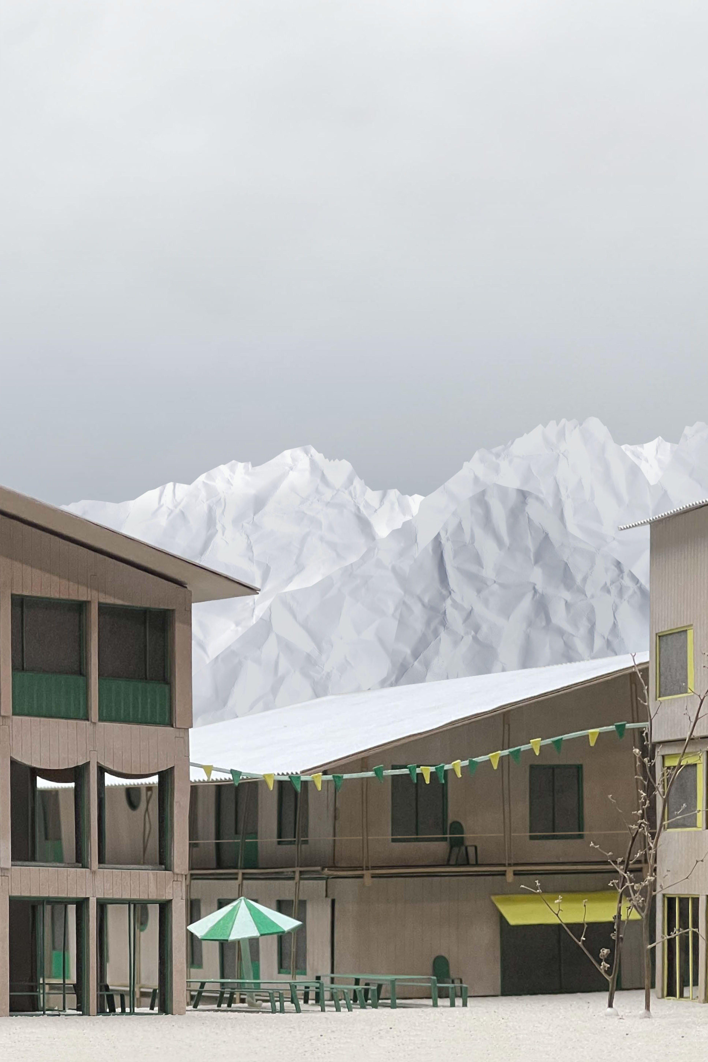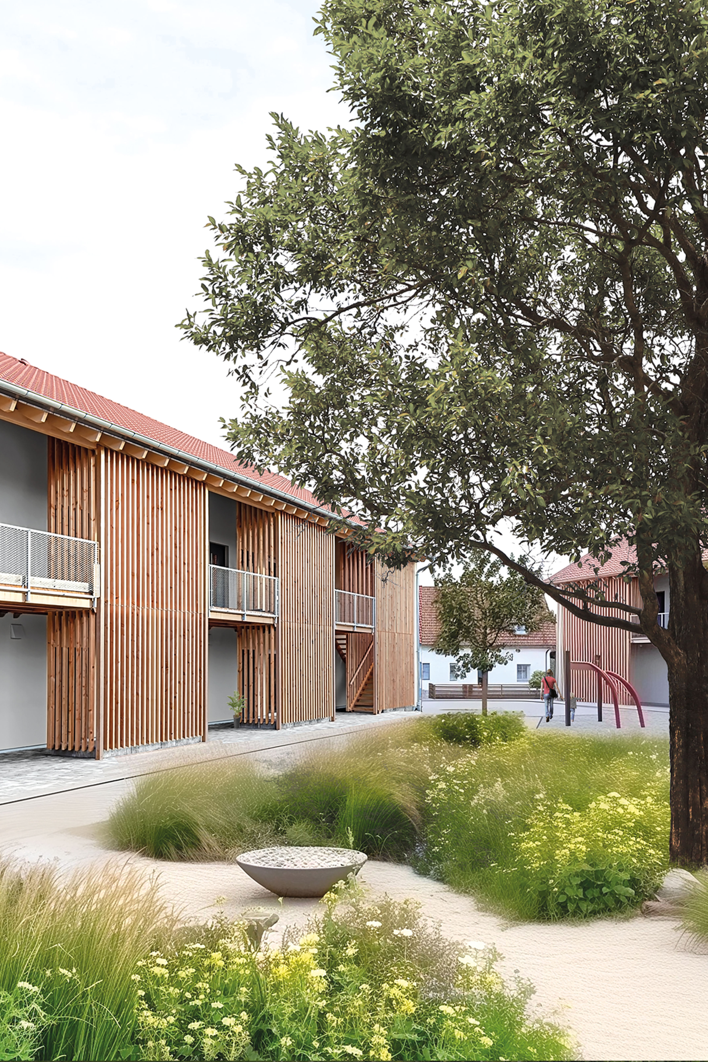With the new development of the Treuberg Warft, the Hallig Langeneß is to be expanded with an important and future-oriented piece of infrastructure. By organizing the various functional areas into three building volumes extending in an east-west direction, which are precisely offset from one another, the present design achieves a zoning of the warft plateau and the creation of differently usable open spaces.
The elongated gable roofs reflect the calm and horizontality of the surrounding natural landscape. The offset arrangement and varying heights of the buildings create a distinctive silhouette.
In addition to the houses, the courtyard walls form a central element of the landscape architecture. The public warft courtyard is framed by low walls, allowing for unobstructed views across the Hallig, while the garden courtyard, enclosed by high walls, conveys a private and intimate atmosphere.
The result is an ensemble that organizes the complex spatial program into clear building forms, creates characteristic outdoor spaces, and reinterprets traditional local building forms.
