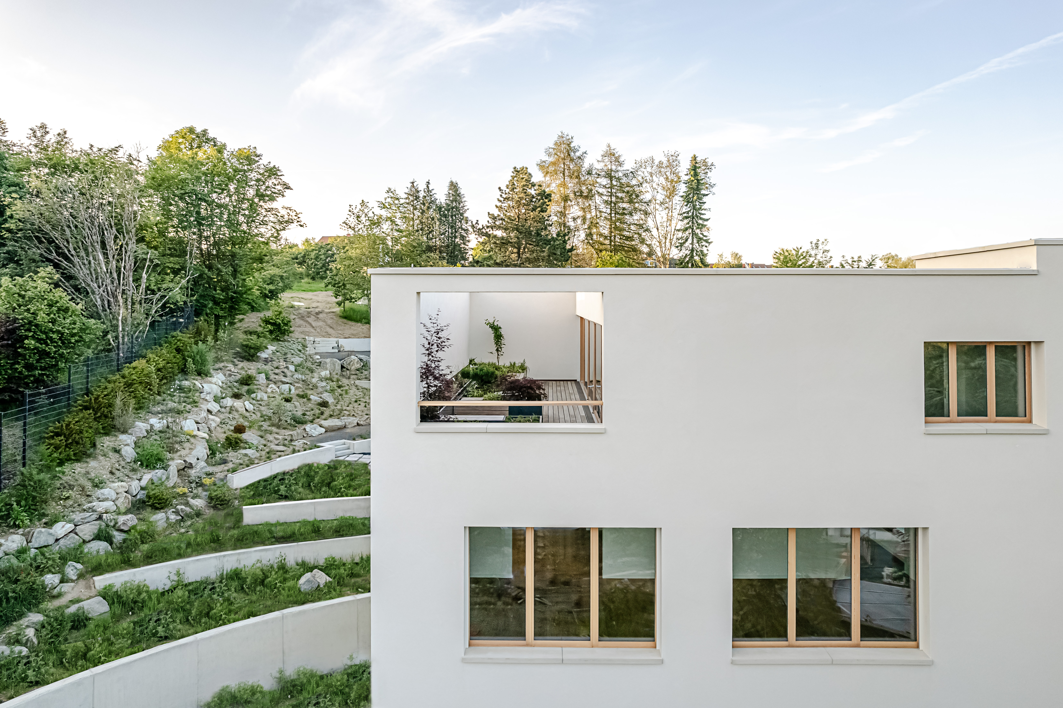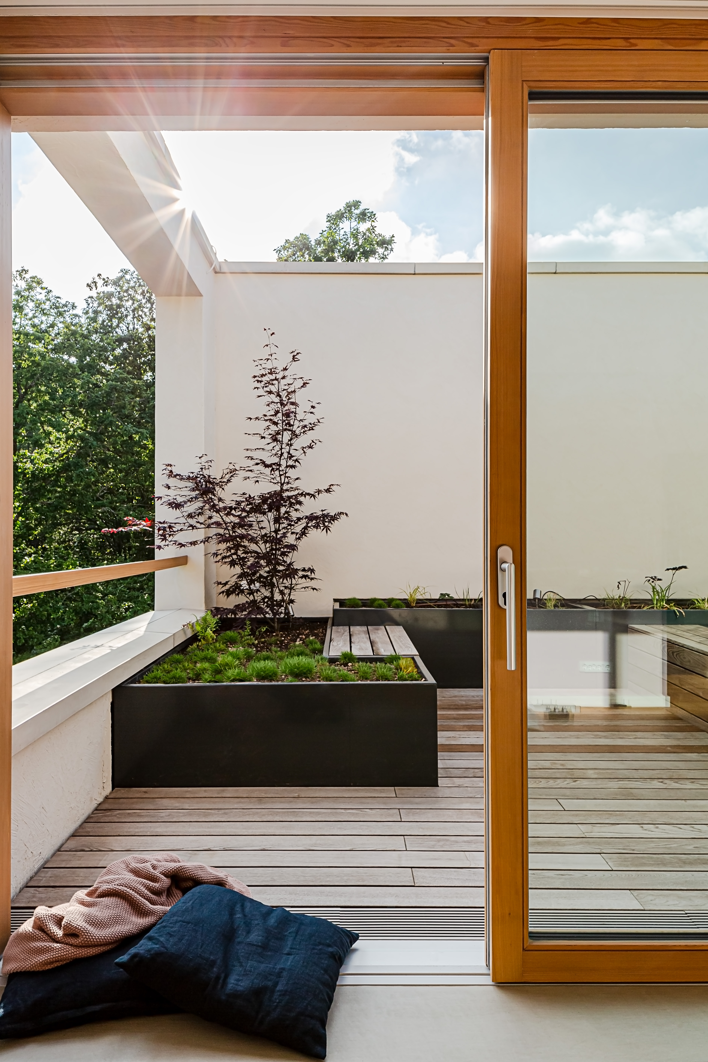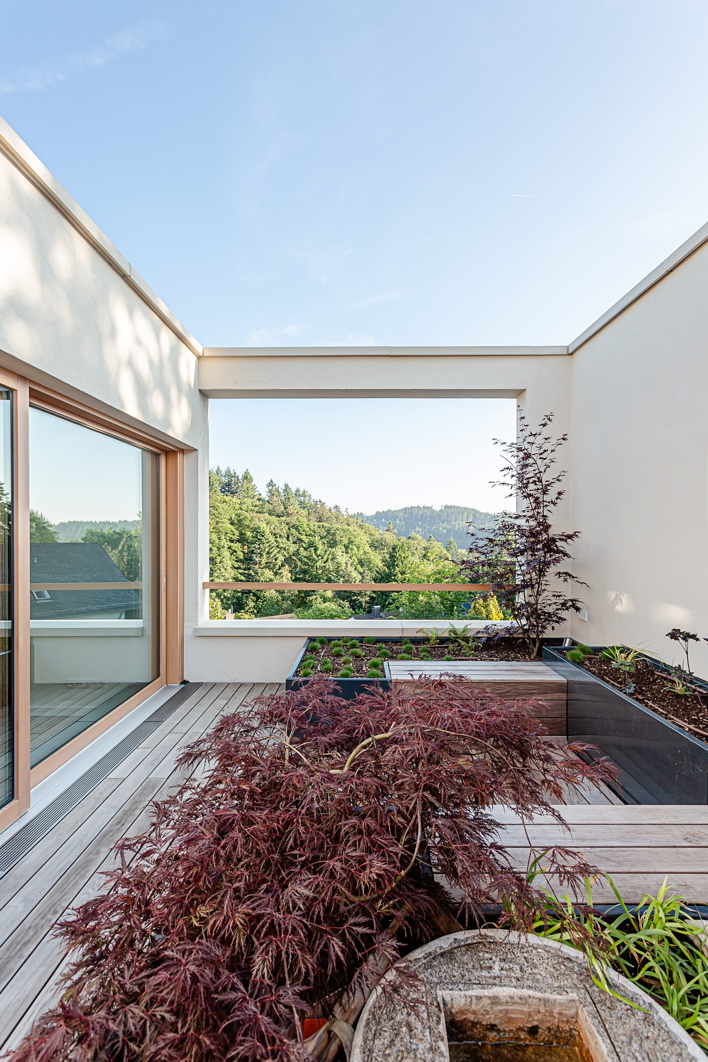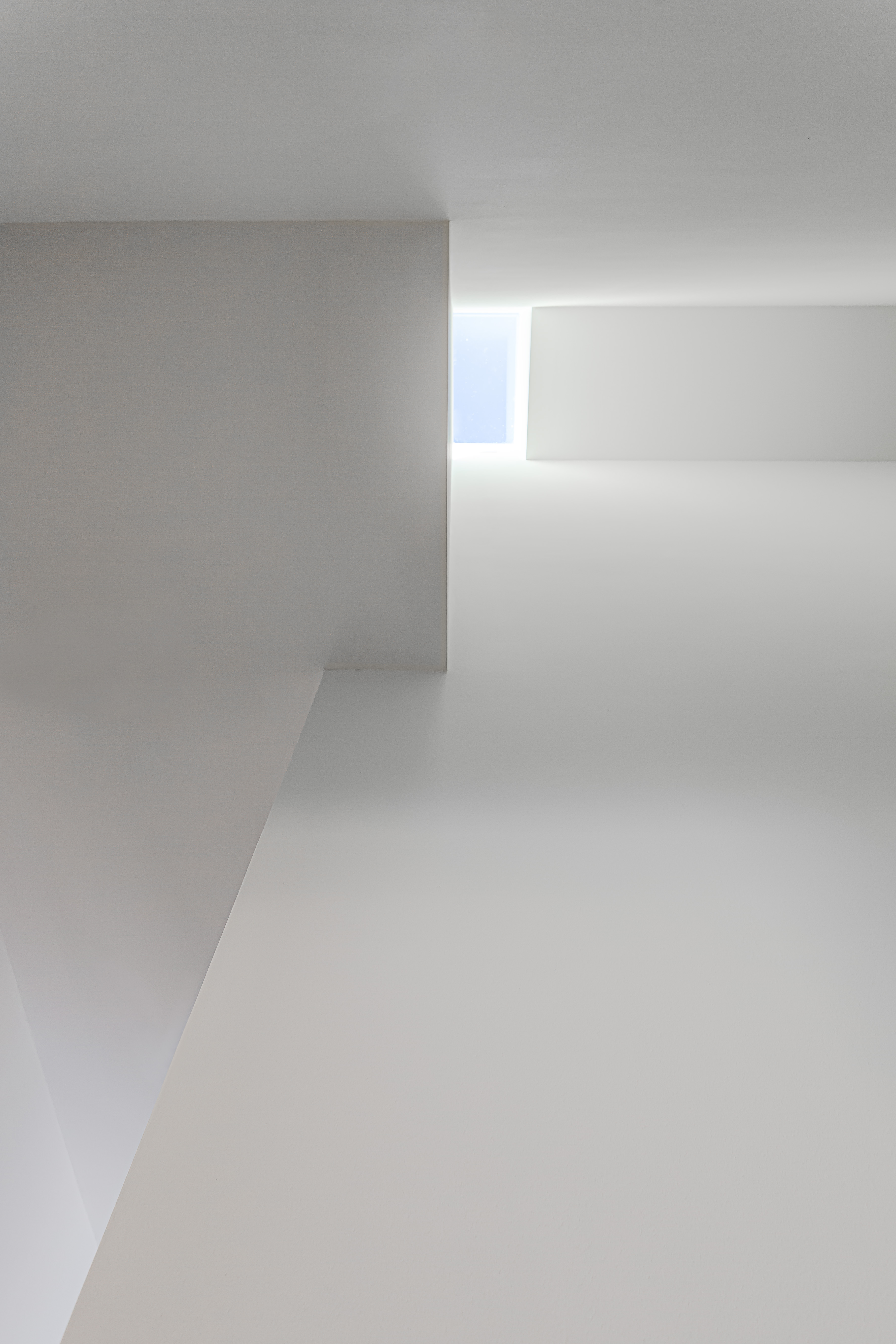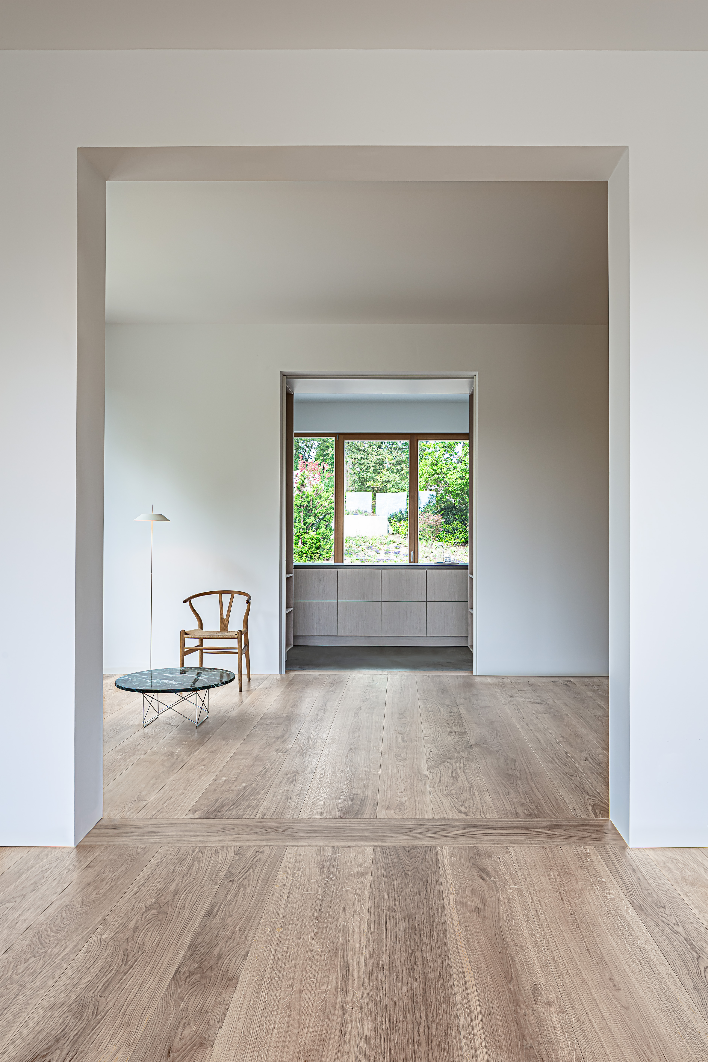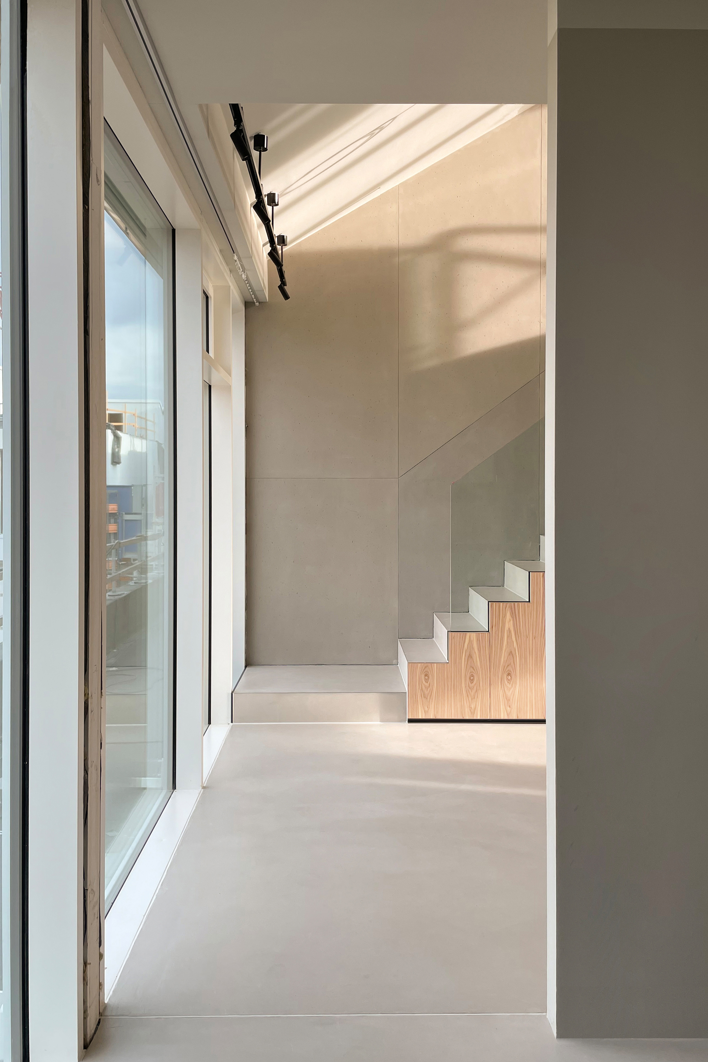On a spacious hillside
property in the scenic Hochtaunus region, a villa is being planned for private
clients. The ensemble consists of a main residence and an annex building, which
houses the garage and swimming pool. The square, three-story main building is
slightly rotated on the site to frame views of the valley and is positioned at
a right angle to the annex. Due to the slope of the terrain and the staggered
arrangement of the volumes, two plateaus are created: the lower one to the
southeast serves as an entrance courtyard, while the one to the northwest is
used as a garden courtyard.
An
off-center core guides visitors through the building in a spiral movement,
generating differently sized sequences of rooms around it. On the main living
floor, a spacious living room faces south and is connected enfilade-style to
the dining room and kitchen, which are located directly adjacent to the garden.
On the top floor, a fully enclosed garden courtyard extends across the entire
length of the house, providing daylight to the bedrooms and bathrooms without
allowing outside views in. The lowest floor contains, in addition to the
entrance area and several service rooms, a guest apartment.
Large-format window openings are positioned on the cubic building
according to internal spatial arrangements. In line with the clear geometry of
the two volumes, the surface concept of the house is also reduced to a few
high-quality materials.
