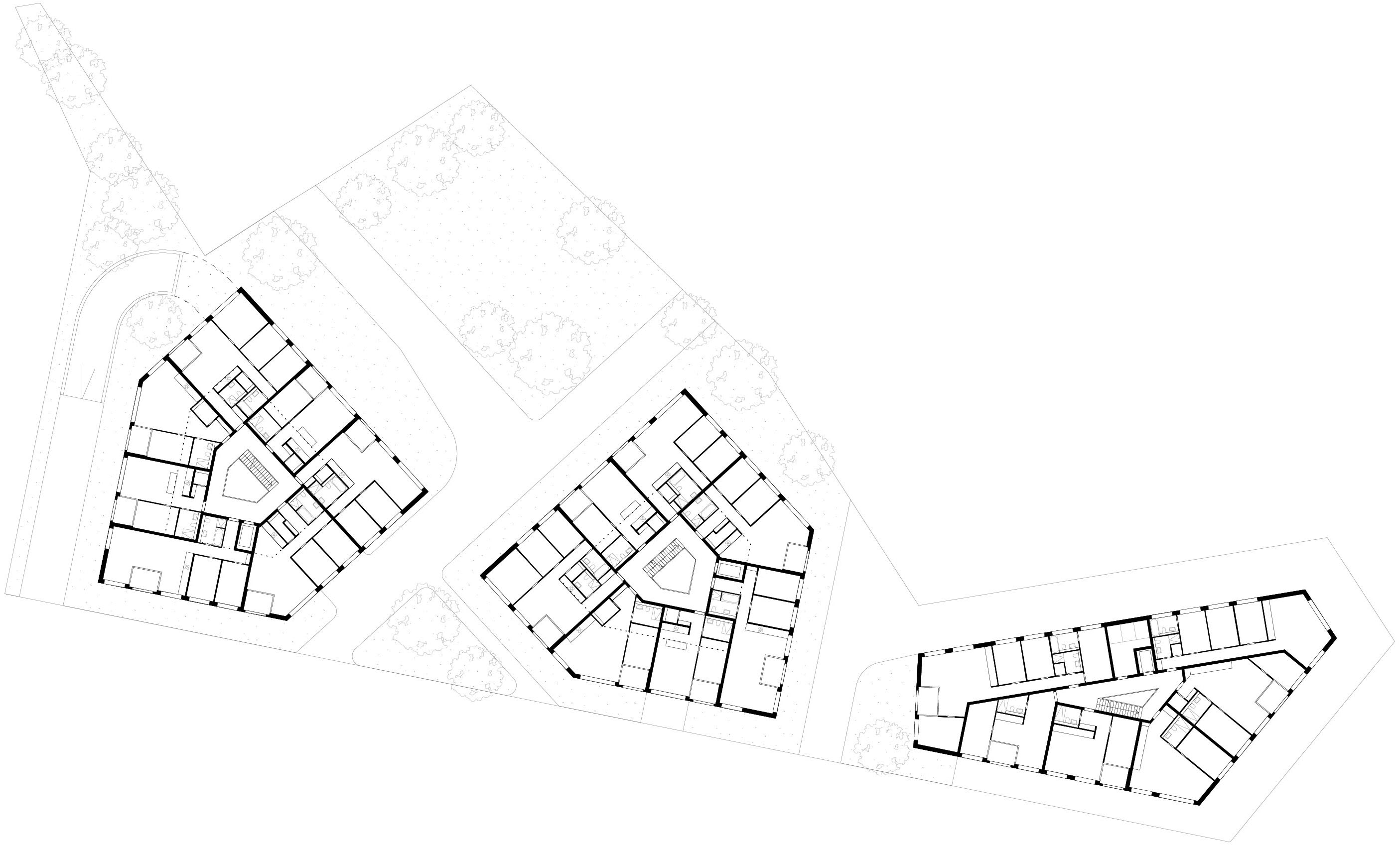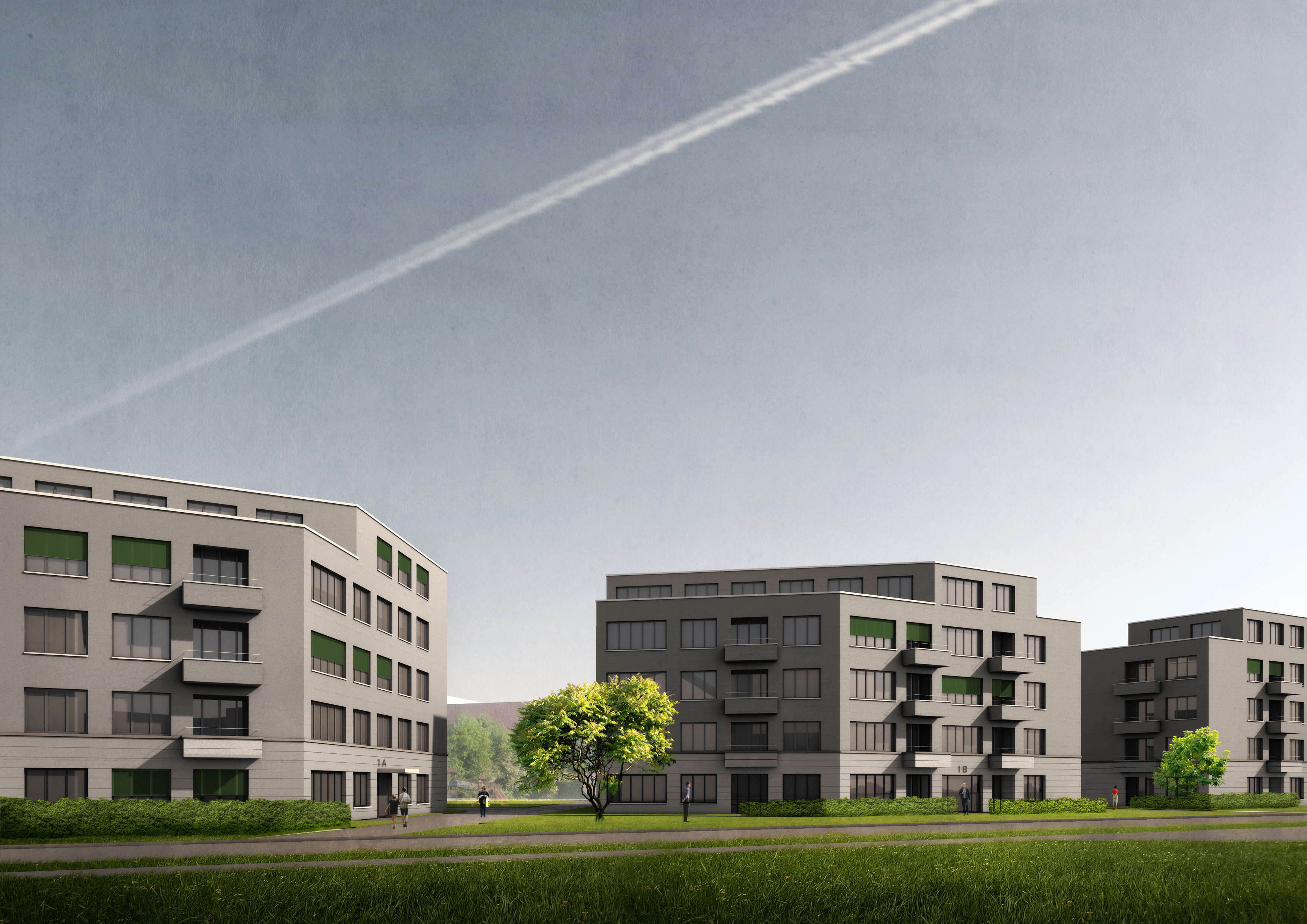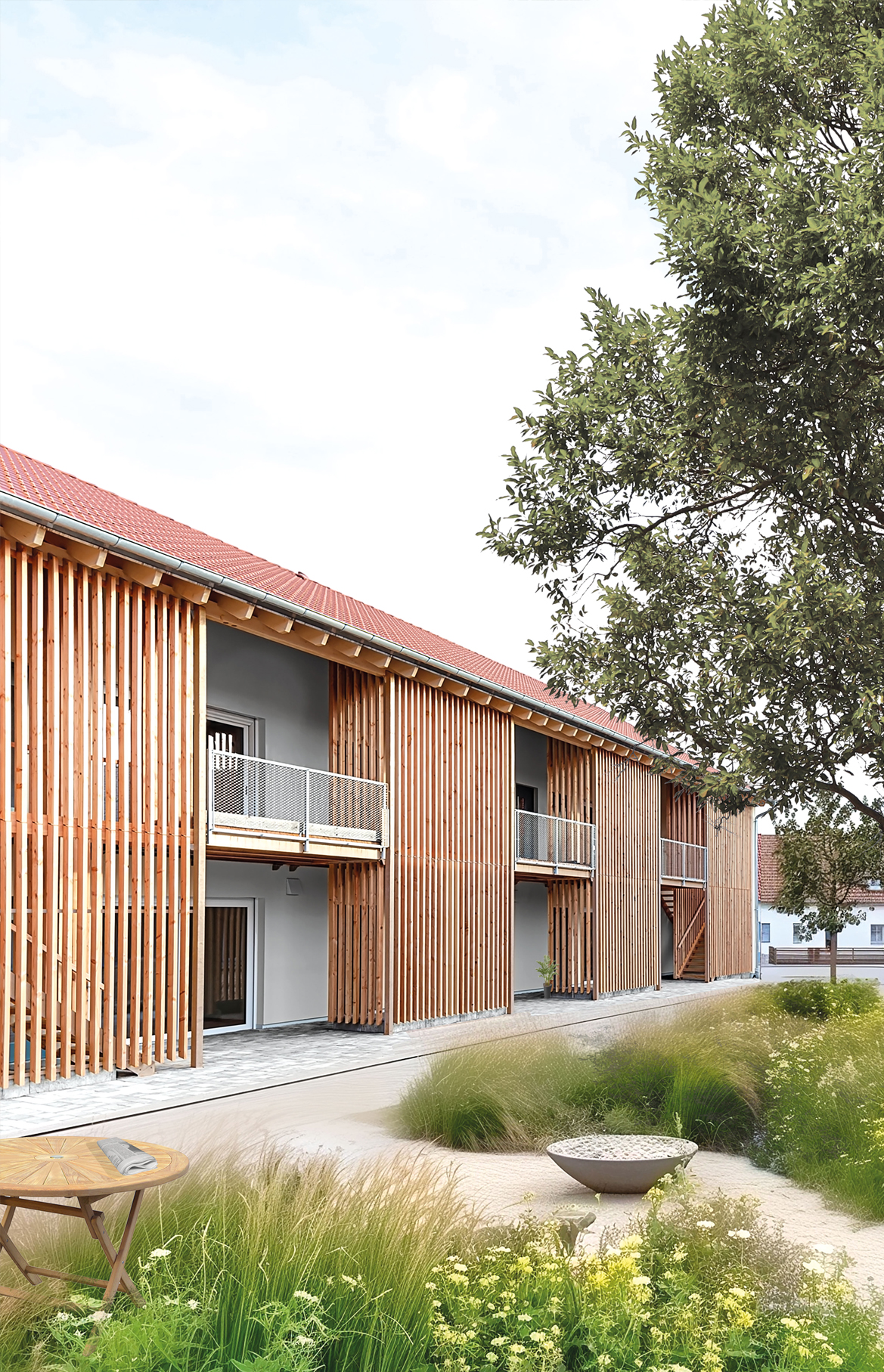
HOUSING TELTOW
Location: Berlin, Germany
Type: Residential
Project period: 2019
Status: Study
Area: 9.200 m2 GFA
Client: KW Development
Architects: Kirchberger & Wiegner Rohde

As part of a feasibility study, the
concept of three differently colored urban villas built to social housing
standards was developed. The shape and arrangement of the buildings were
derived from the polygonal plot of a leftover parcel in a highly heterogeneous
area in Teltow, Brandenburg, near the Berlin city border.
The aim was to give each building its own
identity using well-considered yet simple means, while at the same time
creating a clearly recognizable family resemblance. A shared entrance plaza on
Elbestraße serves as a point of orientation and address.
The standard floor plan is notable for its
simplicity – seven apartments per floor are accessed via a central staircase. A
continuous core zone within the units accommodates secondary functions such as
bathrooms and utility shafts. This allows the living areas to benefit from
their location along the façade, making optimal use of the building’s depth.
We propose the use of high-performance
hollow clay blocks with integrated insulation for the building envelope,
offering the advantage of slim exterior walls with optimal physical
performance. This reduces labor, time, and costs. For the façade, both traditional
plaster and tiles are suitable. We propose designing the buildings in three
different – either bold or subdued – color tones, with joints and window frames
coordinated tonally with each façade color. Two window formats are arranged in
a natural, rhythmic grid that conveys a sense of calm and composure.

Façade Studies











