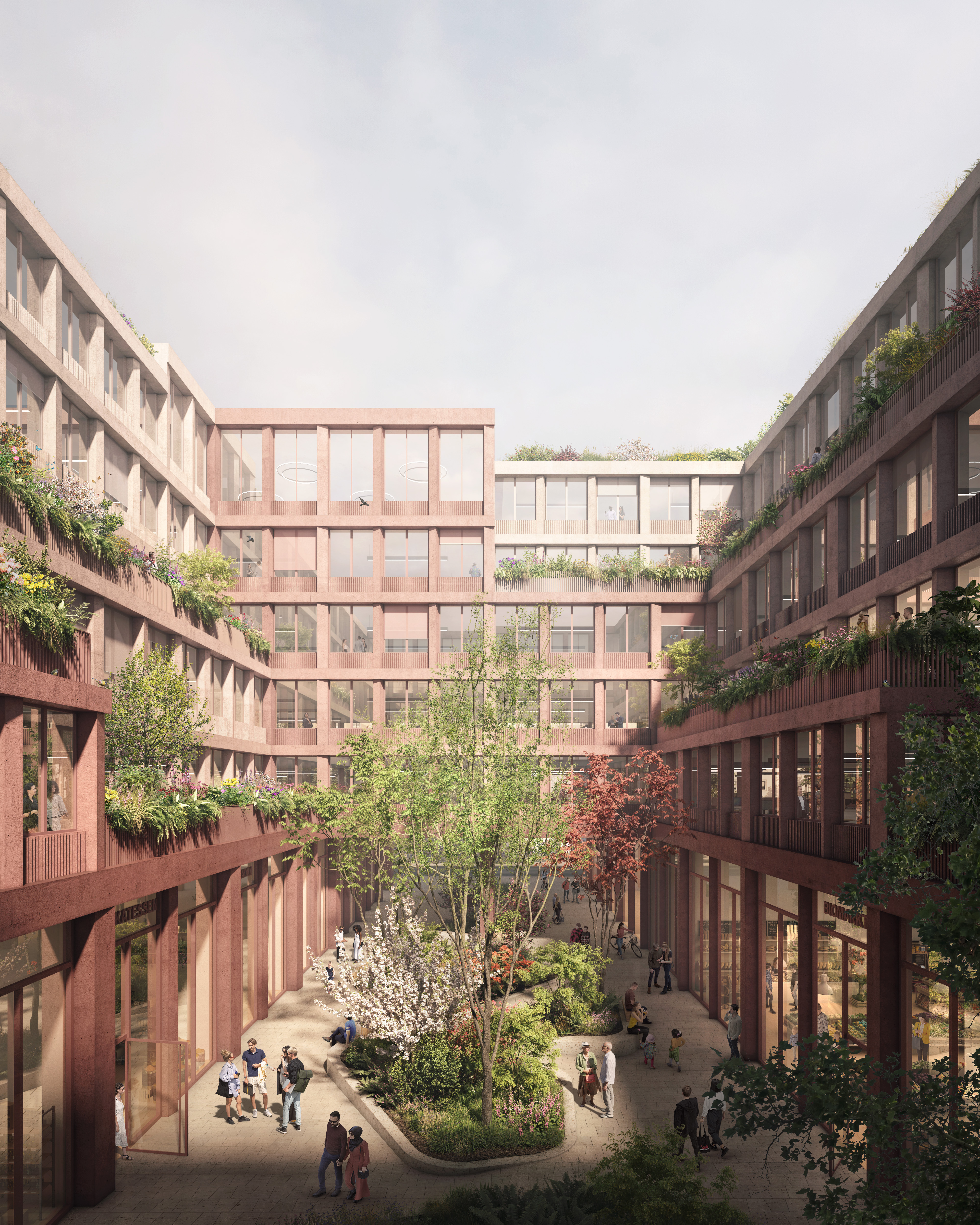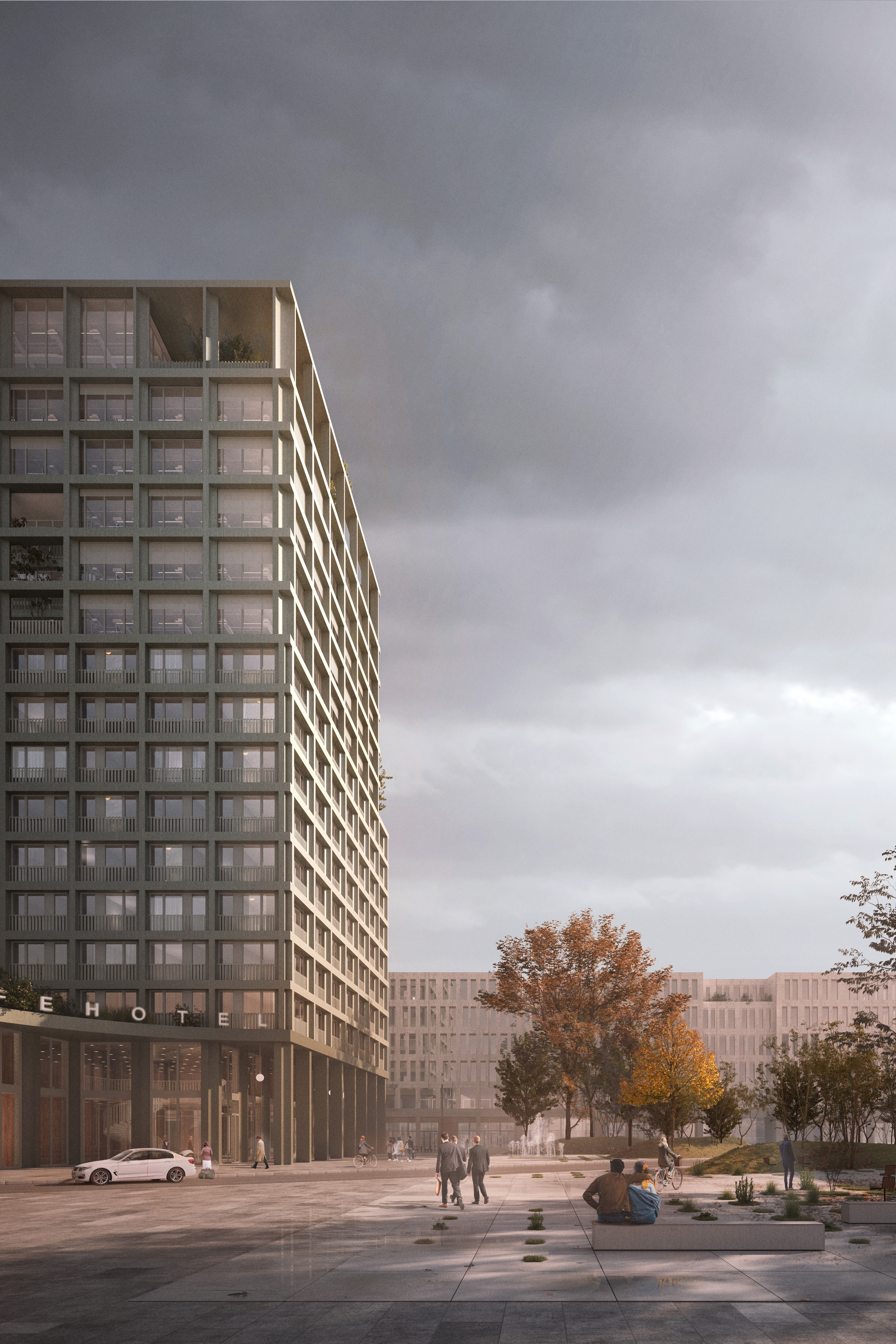
KARSTADT AM NORDBAD
Location: Munich, Germany
Type: Retail, Gastronomy, Office
Project period: 2021
Status: Competition
Area: 50.000 m2 BGF
Phases: Competition
Client: Ariston
Architects: Kirchberger & Wiegner Rohde in collaboration with Morris & Company

The office and commercial
building at Nordbad in Munich completes the urban fabric of Schwabing West as
an important new city block. It enhances the existing structure and makes a key
contribution to the future supply infrastructure as well as to the vibrancy and
attractiveness of the neighborhood.
The
design combines two essential features of the local building tradition—the
perimeter block typology and a nuanced, varied color palette—developing them
further. While the traditionally private or semi-public courtyard is opened to
the public, the scale of the building volume is broken down through subtle
differentiation of the façade colors, allowing the structure to blend into its
surroundings.
The
basic massing of the new building follows the prescribed building lines and is
organized around a generous, identity-defining courtyard. This courtyard is
terraced upwards across several levels and linked to the surrounding streets by
wide ground-floor passages. Spacious colonnades along Schleißheimer and
Elisabethstraße guide pedestrians from the main access routes into these
passages, further integrating the courtyard with the urban fabric.
A continuous setback story ensures that the building height is aligned
with the neighboring structures. At the block’s northeast corner, an
accentuated elevation highlights the importance of Schleißheimer Straße within
the inner-city context. A roof terrace located here offers sweeping views over
the green areas surrounding the city archive and Nordbad to the north.












