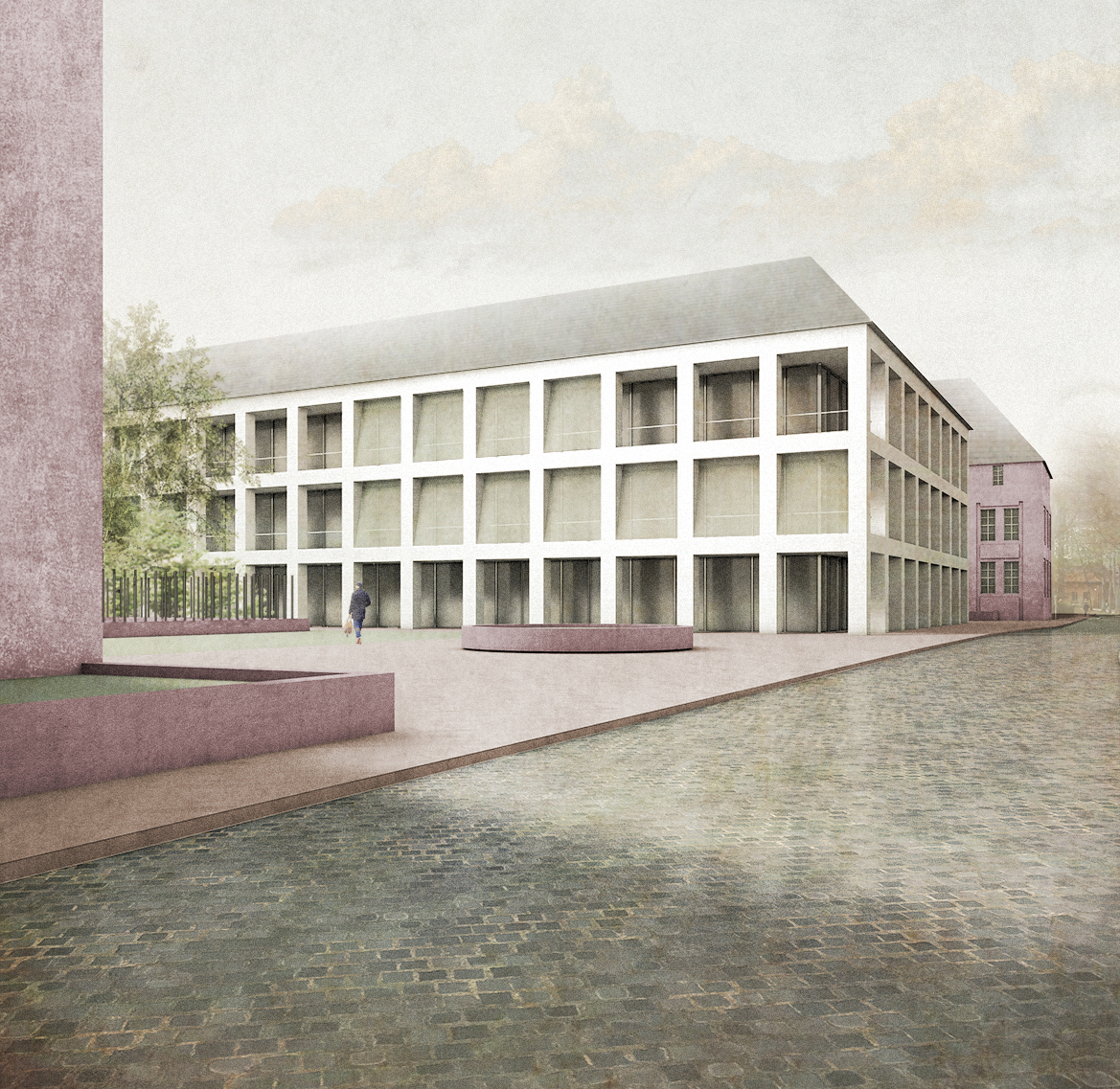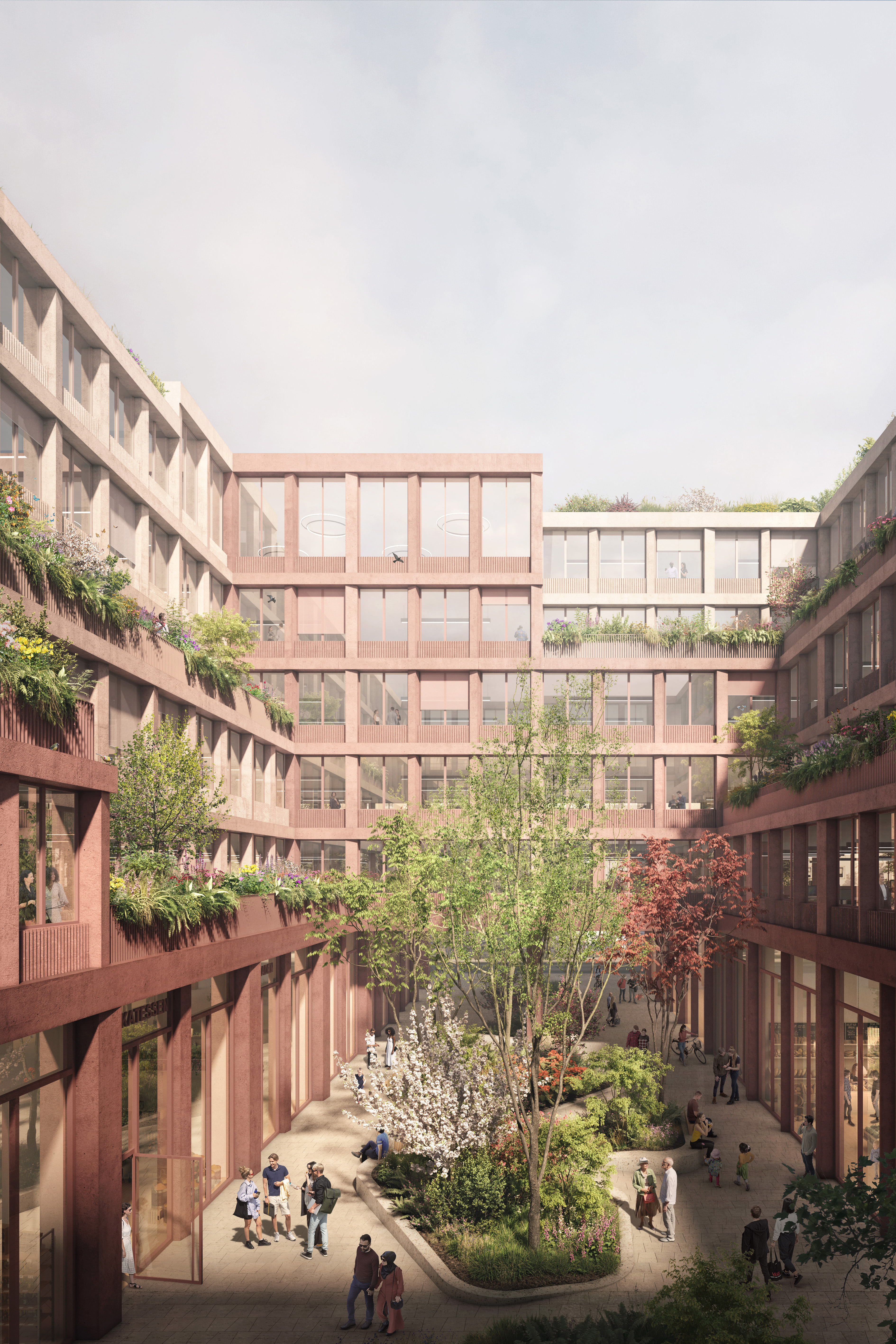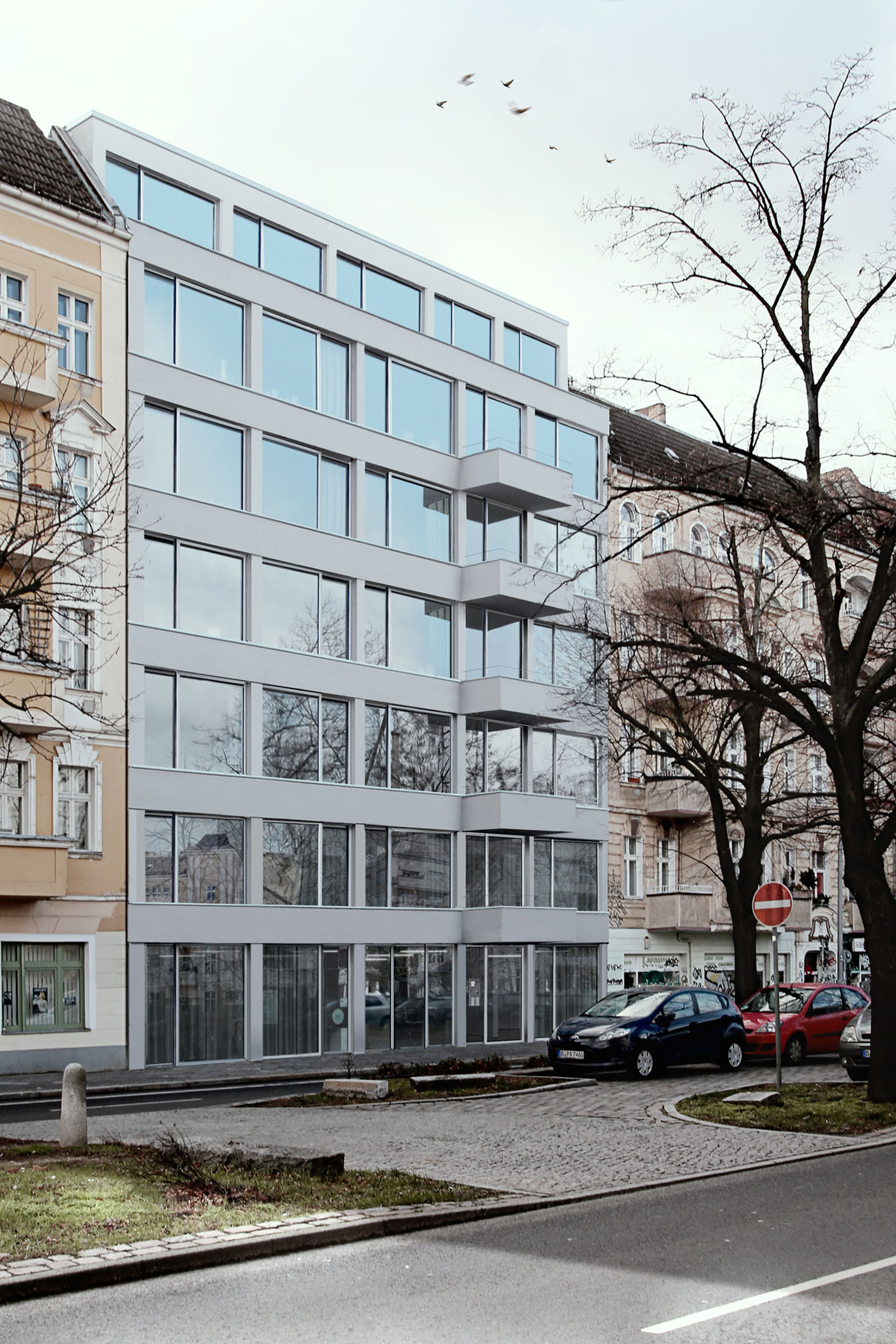The “Campus Nord” of Humboldt University in Berlin-Mitte, located between
Friedrichstraße, Luisenstraße, and Reinhardtstraße, forms a park-like ensemble
that includes historic university and Charité buildings and will soon host the
Max Planck Society. The site combines listed structures of various eras within
a landscaped setting crossed by the Südpanke stream. Guided by a 2009/2010
master plan, the campus preserves its heritage while accommodating new research
facilities. The design for the new buildings of Humboldt University (HUB) and
the Max Planck Society (MPG) responds to different urban conditions, creating
new plazas and pathways that improve connectivity and orientation across the
campus. A new bridge directly links the two institutions. The HUB Optobiology
building replaces old stable structures with a compact, three-story volume that
defines a new entrance plaza and harmonizes with the surrounding ensemble.
Offices and laboratories are arranged on two levels, while public areas,
seminar rooms, and foyers—with a café opening toward the MPG building—occupy
the ground floor. A central courtyard on the second floor provides daylight and
a green retreat for staff, and colonnades connect interior and exterior spaces.
The MPG building, composed of three stepped volumes of varying height,
completes a fragmented block along the Panke River and establishes a coherent
façade facing the campus. Both buildings feature calm, rhythmic façades and
stone materials that continue the historic character of the site. The HU
building’s pitched roofs and refined proportions reference the architectural
language of the historic campus, creating a balanced dialogue between tradition
and modern research architecture.











